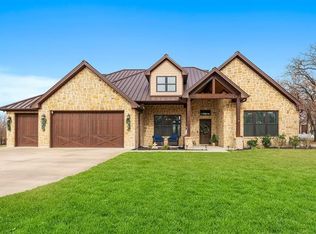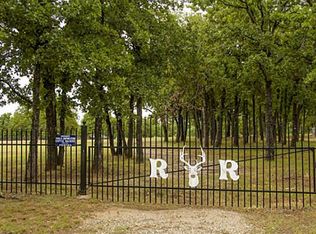Sold
Price Unknown
6990 Hawk Rd, Flower Mound, TX 75022
4beds
3,210sqft
Single Family Residence
Built in 2006
2.35 Acres Lot
$1,074,100 Zestimate®
$--/sqft
$4,403 Estimated rent
Home value
$1,074,100
$1.01M - $1.14M
$4,403/mo
Zestimate® history
Loading...
Owner options
Explore your selling options
What's special
**Exquisite Country Living with Modern Convenience**Discover a true sanctuary where country charm meets contemporary comfort. Located in the desirable Flower Mound area near Bartonville, this extraordinary 4-bedroom-4th can be flex room, 2.5-bath home features a dedicated office & encompasses over 2 acres, offering unmatched privacy without HOA restrictions & benefiting from a lower tax rate within an unincorporated area. Perfectly positioned for easy access to DFW Airport & the wider Metroplex, this property promises both tranquility & convenience. Step inside to an open floor plan accented with beautiful wood flooring, generous living & dining spaces, complemented by a vast kitchen complete with a substantial island, granite countertops, upgraded stainless-steel appliances featuring a 5-burner gas range, walk-in pantry & plentiful cabinetry to ensure ample storage for your culinary endeavors. Oversized primary bedroom with luxurious en-suite bath & dual closets provides an intimate retreat, while 2ndary bedrooms & 2nd-level office cater to both family & work-from-home needs. Outdoors, entertain with flair in your private oasis featuring a heated pool & spa, expansive covered patio with outdoor living, wood burning fireplace & grill with plenty of prepping surface. A large, versatile workshop equipped with electricity & water awaits your hobbies & projects. Relish the prime location just a half mile north of Cross Timbers Rd., offering quick access to shopping, dining & major freeways for seamless commuting. Zoned within the esteemed Denton ISD & Guyer High, the property also boasts an oversized 2-car garage, circular drive & ample parking. Recent upgrades exceeding 70K in 2020 include a state-of-the-art HVAC system, tankless hot water heater, durable 50-year metal roof, fresh exterior paint & foam attic insulation. Bring your horses or enjoy picturesque views in their natural habitat just beyond your property line, courtesy of the Hidden Lake Farm easement.
Zillow last checked: 8 hours ago
Listing updated: June 19, 2025 at 07:34pm
Listed by:
Melissa Harshman 0444092 817-980-3948,
Coldwell Banker Apex, REALTORS 940-326-5001
Bought with:
Ron Leach
Acquisto Real Estate
Source: NTREIS,MLS#: 20865898
Facts & features
Interior
Bedrooms & bathrooms
- Bedrooms: 4
- Bathrooms: 3
- Full bathrooms: 2
- 1/2 bathrooms: 1
Primary bedroom
- Features: Ceiling Fan(s), Walk-In Closet(s)
- Level: First
- Dimensions: 18 x 16
Bedroom
- Features: Ceiling Fan(s)
- Level: First
- Dimensions: 13 x 12
Bedroom
- Features: Ceiling Fan(s)
- Level: First
- Dimensions: 13 x 12
Bedroom
- Features: Ceiling Fan(s)
- Level: First
- Dimensions: 17 x 14
Primary bathroom
- Features: Built-in Features, Double Vanity, En Suite Bathroom, Granite Counters, Garden Tub/Roman Tub, Separate Shower
- Level: First
- Dimensions: 15 x 11
Dining room
- Level: First
- Dimensions: 14 x 11
Other
- Features: Built-in Features, Granite Counters
- Level: First
- Dimensions: 8 x 5
Half bath
- Features: Granite Counters
- Level: First
- Dimensions: 8 x 3
Kitchen
- Features: Built-in Features, Granite Counters, Kitchen Island, Walk-In Pantry
- Level: First
- Dimensions: 19 x 13
Living room
- Features: Ceiling Fan(s), Fireplace
- Level: First
- Dimensions: 25 x 17
Office
- Level: Second
- Dimensions: 15 x 13
Utility room
- Features: Built-in Features, Utility Room
- Level: First
- Dimensions: 21 x 8
Heating
- Central, Propane, Other
Cooling
- Central Air, Ceiling Fan(s), Electric, Other
Appliances
- Included: Dishwasher, Disposal, Gas Range, Microwave, Tankless Water Heater
- Laundry: Washer Hookup, Electric Dryer Hookup, Laundry in Utility Room
Features
- Cedar Closet(s), Central Vacuum, Decorative/Designer Lighting Fixtures, Double Vanity, Granite Counters, Kitchen Island, Open Floorplan, Walk-In Closet(s)
- Flooring: Carpet, Tile, Vinyl, Wood
- Windows: Window Coverings
- Has basement: No
- Number of fireplaces: 2
- Fireplace features: Living Room, Outside, Propane
Interior area
- Total interior livable area: 3,210 sqft
Property
Parking
- Total spaces: 2
- Parking features: Additional Parking, Circular Driveway, Driveway, Electric Gate, Garage, Garage Door Opener, Other, Oversized, Garage Faces Side
- Attached garage spaces: 2
- Has uncovered spaces: Yes
Features
- Levels: Two
- Stories: 2
- Patio & porch: Covered, Deck
- Exterior features: Deck, Outdoor Grill, Outdoor Living Area, Storage
- Pool features: Gunite, Heated, In Ground, Pool Cover, Pool, Pool/Spa Combo, Salt Water
- Fencing: Cross Fenced,Gate,Metal,Pipe,Wood
Lot
- Size: 2.35 Acres
- Features: Acreage, Landscaped, Many Trees, Sprinkler System
Details
- Additional structures: Workshop
- Parcel number: R301423
Construction
Type & style
- Home type: SingleFamily
- Architectural style: Traditional,Detached
- Property subtype: Single Family Residence
Materials
- Brick, Rock, Stone
- Foundation: Slab
- Roof: Metal
Condition
- Year built: 2006
Utilities & green energy
- Sewer: Aerobic Septic
- Water: Community/Coop
- Utilities for property: Propane, Septic Available, Water Available
Community & neighborhood
Location
- Region: Flower Mound
- Subdivision: Hawk Road Estates
Other
Other facts
- Listing terms: Cash,Conventional,VA Loan
Price history
| Date | Event | Price |
|---|---|---|
| 4/25/2025 | Sold | -- |
Source: NTREIS #20865898 Report a problem | ||
| 4/25/2025 | Listed for sale | $1,200,000$374/sqft |
Source: | ||
| 4/8/2025 | Pending sale | $1,200,000$374/sqft |
Source: | ||
| 3/12/2025 | Listed for sale | $1,200,000+152.7%$374/sqft |
Source: NTREIS #20865898 Report a problem | ||
| 3/24/2021 | Listing removed | -- |
Source: Owner Report a problem | ||
Public tax history
| Year | Property taxes | Tax assessment |
|---|---|---|
| 2025 | $12,761 +10.3% | $932,064 +10% |
| 2024 | $11,574 +17.8% | $847,331 +10% |
| 2023 | $9,829 -12.8% | $770,301 +7.9% |
Find assessor info on the county website
Neighborhood: 75022
Nearby schools
GreatSchools rating
- 9/10Dorothy P Adkins Elementary SchoolGrades: PK-5Distance: 1.9 mi
- 8/10Harpool Middle SchoolGrades: 6-8Distance: 4.1 mi
- 7/10Guyer High SchoolGrades: 9-12Distance: 5.6 mi
Schools provided by the listing agent
- Elementary: Dorothy P Adkins
- Middle: Tom Harpool
- High: Guyer
- District: Denton ISD
Source: NTREIS. This data may not be complete. We recommend contacting the local school district to confirm school assignments for this home.
Get a cash offer in 3 minutes
Find out how much your home could sell for in as little as 3 minutes with a no-obligation cash offer.
Estimated market value$1,074,100
Get a cash offer in 3 minutes
Find out how much your home could sell for in as little as 3 minutes with a no-obligation cash offer.
Estimated market value
$1,074,100

