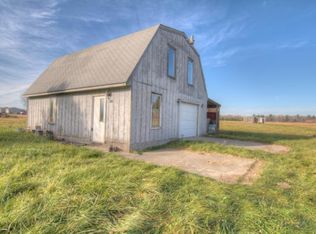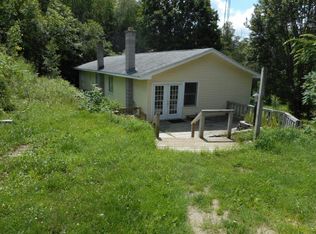Sold for $152,000
$152,000
6990 Burns Line Rd, Lexington, MI 48450
3beds
1,560sqft
Single Family Residence, Manufactured Home
Built in 1992
1.52 Acres Lot
$152,500 Zestimate®
$97/sqft
$1,192 Estimated rent
Home value
$152,500
Estimated sales range
Not available
$1,192/mo
Zestimate® history
Loading...
Owner options
Explore your selling options
What's special
Bright and airy 3 bedroom, 2 full bath ranch home on 1.52 acres in the country. This home has had many updates including new vinyl siding, new rain gutters, new interior lights and a new shed all in 2024. The new well was installed in 2022. Heated by the forced air LP furnace or the wood stove in the family room. Watch beautiful sunrises and sunsets from the back deck. There is a 10X26 addition on the west side of the home for wood storage, greenhouse, etc. If you want privacy but access to shopping and dining this is the perfect location. Only 5 minutes to Lexington Village beach or 20 minutes to Fort Gratiot. The primary bedroom has 2 closets and a large remodeled bathroom. All appliances included. Come see it before it's gone!
Zillow last checked: 11 hours ago
Listing updated: June 20, 2025 at 12:37pm
Listed by:
Charles Nantroup 810-956-2166,
Town & Country Realty-Lexington
Bought with:
Chet Putz, 6501430689
Wallace & Associates Lakeside Realty
Source: MiRealSource,MLS#: 50158931 Originating MLS: MiRealSource
Originating MLS: MiRealSource
Facts & features
Interior
Bedrooms & bathrooms
- Bedrooms: 3
- Bathrooms: 2
- Full bathrooms: 2
Bedroom 1
- Features: Carpet
- Area: 182
- Dimensions: 13 x 14
Bedroom 2
- Features: Carpet
- Area: 130
- Dimensions: 10 x 13
Bedroom 3
- Features: Carpet
- Area: 130
- Dimensions: 10 x 13
Bathroom 1
- Features: Vinyl
- Level: Entry
- Area: 45
- Dimensions: 5 x 9
Bathroom 2
- Features: Vinyl
- Level: Entry
- Area: 130
- Dimensions: 10 x 13
Dining room
- Features: Vinyl
- Area: 130
- Dimensions: 13 x 10
Family room
- Features: Vinyl
- Area: 195
- Dimensions: 15 x 13
Kitchen
- Features: Vinyl
- Area: 169
- Dimensions: 13 x 13
Living room
- Features: Vinyl
- Area: 260
- Dimensions: 20 x 13
Heating
- Forced Air, Propane, Wood
Appliances
- Included: Dishwasher, Dryer, Microwave, Range/Oven, Refrigerator, Washer, Electric Water Heater
Features
- Flooring: Carpet, Vinyl
- Basement: Crawl Space
- Number of fireplaces: 1
- Fireplace features: Wood Burning Stove
Interior area
- Total structure area: 1,560
- Total interior livable area: 1,560 sqft
- Finished area above ground: 1,560
- Finished area below ground: 0
Property
Features
- Levels: One
- Stories: 1
- Patio & porch: Deck
- Has view: Yes
- View description: Rural View
- Frontage type: Road
- Frontage length: 200
Lot
- Size: 1.52 Acres
- Dimensions: 200 x 300
- Features: Deep Lot - 150+ Ft., Large Lot - 65+ Ft., Wooded, Rural
Details
- Additional structures: Shed(s)
- Parcel number: 26001320003001
- Special conditions: Private
Construction
Type & style
- Home type: MobileManufactured
- Architectural style: Raised Ranch
- Property subtype: Single Family Residence, Manufactured Home
Materials
- Vinyl Siding
Condition
- Year built: 1992
Utilities & green energy
- Sewer: Septic Tank
- Water: Private Well
Community & neighborhood
Location
- Region: Lexington
- Subdivision: .
Other
Other facts
- Listing agreement: Exclusive Right To Sell
- Body type: Double Wide,Manufactured After 1976
- Listing terms: Cash,Conventional,FHA,VA Loan
- Road surface type: Gravel
Price history
| Date | Event | Price |
|---|---|---|
| 6/20/2025 | Sold | $152,000-10.5%$97/sqft |
Source: | ||
| 4/23/2025 | Pending sale | $169,900$109/sqft |
Source: | ||
| 4/21/2025 | Listing removed | $169,900$109/sqft |
Source: | ||
| 12/11/2024 | Price change | $169,900-2.9%$109/sqft |
Source: | ||
| 10/22/2024 | Listed for sale | $175,000+54.9%$112/sqft |
Source: | ||
Public tax history
| Year | Property taxes | Tax assessment |
|---|---|---|
| 2025 | $1,992 +4.9% | $120,400 +15.3% |
| 2024 | $1,900 +36.3% | $104,400 +31.5% |
| 2023 | $1,394 +9% | $79,400 +20.3% |
Find assessor info on the county website
Neighborhood: 48450
Nearby schools
GreatSchools rating
- 8/10Meyer Elementary SchoolGrades: PK-4Distance: 2.9 mi
- 4/10Croswell-Lexington Middle SchoolGrades: 5-8Distance: 4.2 mi
- 7/10Croswell-Lexington High SchoolGrades: 9-12Distance: 4.4 mi
Schools provided by the listing agent
- District: Croswell Lexington Comm SD
Source: MiRealSource. This data may not be complete. We recommend contacting the local school district to confirm school assignments for this home.
Sell with ease on Zillow
Get a Zillow Showcase℠ listing at no additional cost and you could sell for —faster.
$152,500
2% more+$3,050
With Zillow Showcase(estimated)$155,550

