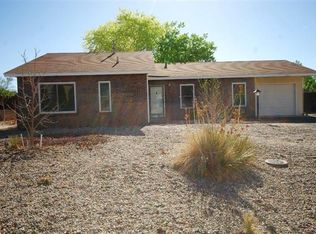Sold
Price Unknown
699 Zuni Rd SE, Rio Rancho, NM 87124
5beds
2,398sqft
Single Family Residence
Built in 1980
0.25 Acres Lot
$374,100 Zestimate®
$--/sqft
$2,458 Estimated rent
Home value
$374,100
$355,000 - $393,000
$2,458/mo
Zestimate® history
Loading...
Owner options
Explore your selling options
What's special
Welcome home to this well loved home conveniently located just minutes from the intersection of Southern and Unser! This home has been beautifully updated over the years and is ready for it's new owners! The main floor includes four well appointed bedrooms, two full bathrooms, a gorgeous kitchen, large dining room and living room. Upstairs is bedroom number five as well as a loft and additional full bathroom. Don't miss out walking onto the balcony and taking in the views. Recent updates include- block wall around perimeter of home with security gate, shelving in the laundry room, furnace for main living area (also paid extra so conversion to refrigerated air would be possible in the future), air conditioner for upstairs, windows, and more! All appliances convey!
Zillow last checked: 8 hours ago
Listing updated: January 27, 2026 at 01:31pm
Listed by:
Ashley N Shainin 505-463-9081,
Berkshire Hathaway Home Svc NM
Bought with:
Theresa L Jacobson, 47956
The M Real Estate Group
Source: SWMLS,MLS#: 1029672
Facts & features
Interior
Bedrooms & bathrooms
- Bedrooms: 5
- Bathrooms: 3
- Full bathrooms: 3
Primary bedroom
- Level: Main
- Area: 163.8
- Dimensions: 11.7 x 14
Bedroom 2
- Level: Main
- Area: 149.76
- Dimensions: 11.7 x 12.8
Bedroom 3
- Level: Main
- Area: 107.12
- Dimensions: 10.4 x 10.3
Bedroom 4
- Level: Main
- Area: 157.3
- Dimensions: 14.3 x 11
Bedroom 5
- Level: Upper
- Area: 160.29
- Dimensions: 13.7 x 11.7
Dining room
- Level: Main
- Area: 268.25
- Dimensions: 14.5 x 18.5
Kitchen
- Level: Main
- Area: 170.2
- Dimensions: 9.2 x 18.5
Living room
- Level: Main
- Area: 216.46
- Dimensions: 13.7 x 15.8
Heating
- Central, Forced Air, Multiple Heating Units
Cooling
- Evaporative Cooling, Multi Units
Appliances
- Included: Dryer, Dishwasher, Disposal, Refrigerator, Washer
- Laundry: Washer Hookup, Electric Dryer Hookup, Gas Dryer Hookup
Features
- Ceiling Fan(s), Family/Dining Room, Living/Dining Room, Main Level Primary, Multiple Primary Suites
- Flooring: Carpet, Tile
- Windows: Sliding
- Has basement: No
- Has fireplace: No
Interior area
- Total structure area: 2,398
- Total interior livable area: 2,398 sqft
Property
Parking
- Total spaces: 1
- Parking features: Attached, Garage, Garage Door Opener
- Attached garage spaces: 1
Features
- Levels: Two
- Stories: 2
- Patio & porch: Covered, Patio
- Exterior features: Privacy Wall, Private Yard
- Fencing: Wall
- Has view: Yes
Lot
- Size: 0.25 Acres
- Features: Views
Details
- Additional structures: Shed(s)
- Parcel number: 1010068321526
- Zoning description: R-1
Construction
Type & style
- Home type: SingleFamily
- Property subtype: Single Family Residence
Materials
- Brick Veneer, Frame, Stucco
- Roof: Composition,Shingle
Condition
- Resale
- New construction: No
- Year built: 1980
Utilities & green energy
- Electric: None
- Sewer: Public Sewer
- Water: Public
- Utilities for property: Electricity Connected, Natural Gas Connected, Sewer Connected, Water Connected
Community & neighborhood
Location
- Region: Rio Rancho
Other
Other facts
- Listing terms: Cash,Conventional,FHA,VA Loan
- Road surface type: Paved
Price history
| Date | Event | Price |
|---|---|---|
| 4/21/2023 | Sold | -- |
Source: | ||
| 3/30/2023 | Pending sale | $340,000$142/sqft |
Source: | ||
| 3/29/2023 | Price change | $340,000+3%$142/sqft |
Source: | ||
| 2/19/2023 | Pending sale | $330,000$138/sqft |
Source: | ||
| 2/16/2023 | Listed for sale | $330,000+46.1%$138/sqft |
Source: | ||
Public tax history
| Year | Property taxes | Tax assessment |
|---|---|---|
| 2025 | $3,584 -12.3% | $102,694 -9.4% |
| 2024 | $4,085 +56.5% | $113,349 +57% |
| 2023 | $2,610 +1.9% | $72,174 +3% |
Find assessor info on the county website
Neighborhood: 87124
Nearby schools
GreatSchools rating
- 5/10Puesta Del Sol Elementary SchoolGrades: K-5Distance: 0.9 mi
- 7/10Eagle Ridge Middle SchoolGrades: 6-8Distance: 2.7 mi
- 7/10Rio Rancho High SchoolGrades: 9-12Distance: 2.9 mi
Get a cash offer in 3 minutes
Find out how much your home could sell for in as little as 3 minutes with a no-obligation cash offer.
Estimated market value$374,100
Get a cash offer in 3 minutes
Find out how much your home could sell for in as little as 3 minutes with a no-obligation cash offer.
Estimated market value
$374,100
