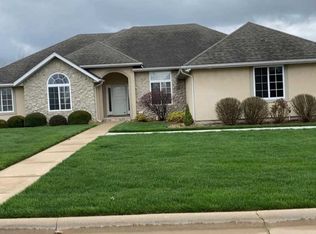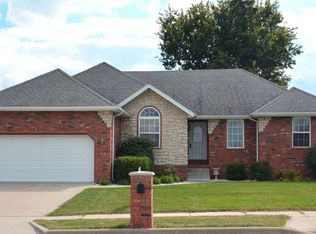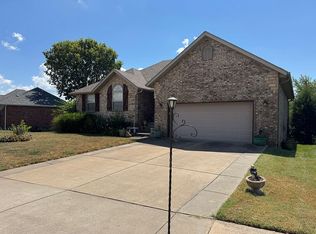Closed
Price Unknown
699 S Wiley Way, Springfield, MO 65802
4beds
1,928sqft
Single Family Residence
Built in 2005
0.35 Acres Lot
$363,300 Zestimate®
$--/sqft
$1,954 Estimated rent
Home value
$363,300
$345,000 - $381,000
$1,954/mo
Zestimate® history
Loading...
Owner options
Explore your selling options
What's special
Welcome to this all-brick, immaculately clean, and maintained 699 S Wiley Way! Located on a large, over 1/3 acre corner lot in sought after Deer Lake. It's a lovely subdivision adjacent to the golf course, with a Springfield address, and in the acclaimed Willard School District! Get the benefits of a practically new construction home with all the upgraded and updated features and appliances, without the cookie cutter feel of a new build. 699 S Wiley Way is a one-owner home and provides the next owner new Pella windows throughout to include the back door and garage door. Other updates includes, beautiful real hardwood floors, and new water heater (2023), new dual zoned HVAC (2021), granite counter tops in the kitchen and laundry room, new tile flooring in bathroom and laundry room, new chair height, elongated toilets. The roof has already been replaced and there are 2 separate attics that provide ample floored storage! Make an appointment to see it right away!
Zillow last checked: 8 hours ago
Listing updated: May 08, 2025 at 06:40am
Listed by:
Stella Chamberlain 417-766-7059,
Murney Associates - Primrose
Bought with:
Brea Hunter, 2019018397
Murney Associates - Primrose
Source: SOMOMLS,MLS#: 60260702
Facts & features
Interior
Bedrooms & bathrooms
- Bedrooms: 4
- Bathrooms: 3
- Full bathrooms: 2
- 1/2 bathrooms: 1
Heating
- Forced Air, Fireplace(s), Heat Pump, Natural Gas
Cooling
- Central Air, Ceiling Fan(s), Zoned, Heat Pump
Appliances
- Included: Dishwasher, Gas Water Heater, Convection Oven, Free-Standing Gas Oven, Microwave, Water Softener Owned, Disposal
- Laundry: Main Level, W/D Hookup
Features
- Internet - Satellite, Internet - DSL, Internet - Cellular/Wireless, Internet - Cable, Solid Surface Counters, Granite Counters, Raised or Tiered Entry
- Flooring: Tile, Wood
- Windows: Tilt-In Windows, Blinds, Window Treatments, Window Coverings
- Has basement: No
- Attic: Fully Floored
- Has fireplace: Yes
- Fireplace features: Living Room, Gas, Stone
Interior area
- Total structure area: 1,928
- Total interior livable area: 1,928 sqft
- Finished area above ground: 1,928
- Finished area below ground: 0
Property
Parking
- Total spaces: 3
- Parking features: Driveway, On Street, Garage Faces Front, Garage Door Opener
- Attached garage spaces: 3
- Has uncovered spaces: Yes
Features
- Levels: Two
- Stories: 2
- Patio & porch: Patio, Covered
- Exterior features: Rain Gutters, Cable Access
- Fencing: Privacy,Full,Wood
Lot
- Size: 0.35 Acres
- Dimensions: 1150 x 1330
- Features: Sprinklers In Front, Sprinklers In Rear, Paved, On Golf Course, Corner Lot, Landscaped
Details
- Parcel number: 881424300030
- Other equipment: TV Antenna
Construction
Type & style
- Home type: SingleFamily
- Architectural style: Traditional
- Property subtype: Single Family Residence
Materials
- Brick
- Foundation: Crawl Space
- Roof: Composition
Condition
- Year built: 2005
Utilities & green energy
- Sewer: Public Sewer
- Utilities for property: Cable Available
Green energy
- Energy efficient items: Thermostat
Community & neighborhood
Location
- Region: Springfield
- Subdivision: Deer Lake
HOA & financial
HOA
- HOA fee: $550 annually
- Services included: Common Area Maintenance, Basketball Court, Trash, Pool
Other
Other facts
- Listing terms: Cash,VA Loan,FHA,Conventional
- Road surface type: Asphalt, Concrete
Price history
| Date | Event | Price |
|---|---|---|
| 3/7/2024 | Sold | -- |
Source: | ||
| 2/9/2024 | Pending sale | $350,000$182/sqft |
Source: | ||
| 2/7/2024 | Listed for sale | $350,000$182/sqft |
Source: | ||
Public tax history
| Year | Property taxes | Tax assessment |
|---|---|---|
| 2025 | $3,203 +11.1% | $56,700 +10.2% |
| 2024 | $2,884 +0.5% | $51,430 |
| 2023 | $2,870 +13.1% | $51,430 +14.1% |
Find assessor info on the county website
Neighborhood: Young Lilly
Nearby schools
GreatSchools rating
- 6/10Willard Orchard Hills Elementary SchoolGrades: PK-4Distance: 1.6 mi
- 8/10Willard Middle SchoolGrades: 7-8Distance: 7.2 mi
- 9/10Willard High SchoolGrades: 9-12Distance: 6.9 mi
Schools provided by the listing agent
- Elementary: WD Orchard Hills
- Middle: Willard
- High: Willard
Source: SOMOMLS. This data may not be complete. We recommend contacting the local school district to confirm school assignments for this home.
Sell for more on Zillow
Get a Zillow Showcase℠ listing at no additional cost and you could sell for .
$363,300
2% more+$7,266
With Zillow Showcase(estimated)$370,566


