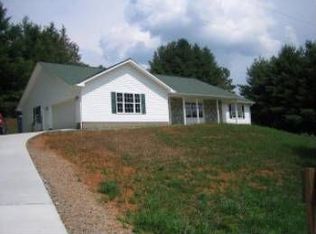Cheerful One level Ranch Family home...Lovely 3/2 open and generous living space that your entire family will love. Easy five miles to downtown Franklin and just 2 miles to highly requested Cartoogechaye School. Gentle yard requires minimal maintenance. Awesome year-round view directly toward Wayah Bald, Macon County's highest peak. Two wonderful covered Porches. Large, conveniently designed Kitchen. Huge and Elegant Master Suite with walk-in closet and lots of room for your California King; onsuite bath has jetted tub and separate shower. Split bedroom plan plus lots of storage space throughout. Vaulted Ceilings, fans in every room, and beautiful efficient gas log stone fireplace. Large laundry room and mud room between garage and kitchen for convenient entry. Home has plenty of room for the kids to play, both inside and outside. Private patio in the back for outside bar-be-ques, relaxing and entertaining. Huge Double garage includes workshop space for Dad. In excellent and well-maintained condition, this home has hardly been lived in and is nearly new with that welcome home feel. Easy drive to Nantahala and Wayah Bald for hiking, boating, white water rafting and much more.
This property is off market, which means it's not currently listed for sale or rent on Zillow. This may be different from what's available on other websites or public sources.

