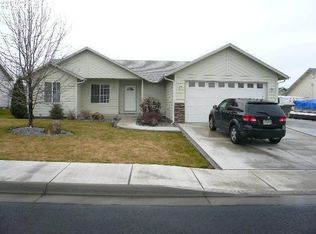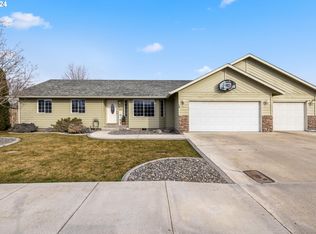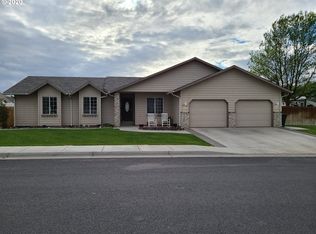Sold
$385,000
699 W Johns Ave, Hermiston, OR 97838
3beds
1,850sqft
Residential, Single Family Residence
Built in 2002
9,147.6 Square Feet Lot
$398,100 Zestimate®
$208/sqft
$2,273 Estimated rent
Home value
$398,100
$378,000 - $418,000
$2,273/mo
Zestimate® history
Loading...
Owner options
Explore your selling options
What's special
Spacious 1850sf 3 bedroom 2 bath home on a corner lot in an established neighborhood. Beautiful laminate floors in the living room, sitting room, dining room and kitchen. Gas fireplaces located in the Living Room and Deluxe Owner Suite. Gas fire pit and tool shed in the fenced back yard. Gas BBQ hookup. Hot tub can stay. RV parking with 50A power. AHS 1 year Home Warranty.
Zillow last checked: 8 hours ago
Listing updated: May 22, 2023 at 03:08pm
Listed by:
Sandi Bunyard 541-289-5454,
RE/MAX Cornerstone
Bought with:
Alex Arroyo, 201240704
Real Broker
Source: RMLS (OR),MLS#: 23009305
Facts & features
Interior
Bedrooms & bathrooms
- Bedrooms: 3
- Bathrooms: 2
- Full bathrooms: 2
- Main level bathrooms: 2
Primary bedroom
- Features: Bathroom, Fireplace, Patio, Walkin Closet
- Level: Main
Bedroom 2
- Level: Main
Bedroom 3
- Level: Main
Dining room
- Level: Main
Family room
- Features: Laminate Flooring, Vaulted Ceiling
- Level: Main
Kitchen
- Features: Microwave, Pantry, Free Standing Range, Free Standing Refrigerator, Laminate Flooring
- Level: Main
Living room
- Features: Ceiling Fan, Laminate Flooring
- Level: Main
Heating
- ENERGY STAR Qualified Equipment, Forced Air, Fireplace(s)
Cooling
- Central Air
Appliances
- Included: Dishwasher, Free-Standing Gas Range, Free-Standing Refrigerator, Microwave, Stainless Steel Appliance(s), Free-Standing Range, Gas Water Heater
Features
- Vaulted Ceiling(s), Pantry, Ceiling Fan(s), Bathroom, Walk-In Closet(s)
- Flooring: Laminate, Wall to Wall Carpet
- Windows: Double Pane Windows, Vinyl Frames
- Basement: Crawl Space,None
- Number of fireplaces: 2
- Fireplace features: Gas
Interior area
- Total structure area: 1,850
- Total interior livable area: 1,850 sqft
Property
Parking
- Total spaces: 3
- Parking features: Driveway, Off Street, RV Access/Parking
- Garage spaces: 3
- Has uncovered spaces: Yes
Accessibility
- Accessibility features: Accessible Entrance, Accessible Hallway, One Level, Parking, Utility Room On Main, Walkin Shower, Accessibility
Features
- Levels: One
- Stories: 1
- Patio & porch: Covered Patio, Patio
- Exterior features: Fire Pit, Gas Hookup, Yard
Lot
- Size: 9,147 sqft
- Features: Corner Lot, Level, Sprinkler, SqFt 7000 to 9999
Details
- Additional structures: GasHookup, RVParking, ToolShed
- Parcel number: 157704
- Zoning: R1
Construction
Type & style
- Home type: SingleFamily
- Architectural style: Ranch
- Property subtype: Residential, Single Family Residence
Materials
- Lap Siding
- Foundation: Concrete Perimeter
- Roof: Composition
Condition
- Resale
- New construction: No
- Year built: 2002
Details
- Warranty included: Yes
Utilities & green energy
- Gas: Gas Hookup, Gas
- Sewer: Community
- Water: Public
Community & neighborhood
Location
- Region: Hermiston
Other
Other facts
- Listing terms: Cash,Conventional,FHA,VA Loan
- Road surface type: Paved
Price history
| Date | Event | Price |
|---|---|---|
| 5/18/2023 | Sold | $385,000$208/sqft |
Source: | ||
| 4/20/2023 | Pending sale | $385,000$208/sqft |
Source: | ||
| 4/16/2023 | Listed for sale | $385,000$208/sqft |
Source: | ||
Public tax history
| Year | Property taxes | Tax assessment |
|---|---|---|
| 2024 | $5,169 +17.8% | $247,340 +6.1% |
| 2022 | $4,390 +2.4% | $233,150 +3% |
| 2021 | $4,286 +8% | $226,360 +3% |
Find assessor info on the county website
Neighborhood: 97838
Nearby schools
GreatSchools rating
- 8/10Desert View Elementary SchoolGrades: K-5Distance: 0.2 mi
- 4/10Armand Larive Middle SchoolGrades: 6-8Distance: 0.4 mi
- 7/10Hermiston High SchoolGrades: 9-12Distance: 0.4 mi
Schools provided by the listing agent
- Elementary: Desert View
- Middle: Armand Larive
- High: Hermiston
Source: RMLS (OR). This data may not be complete. We recommend contacting the local school district to confirm school assignments for this home.

Get pre-qualified for a loan
At Zillow Home Loans, we can pre-qualify you in as little as 5 minutes with no impact to your credit score.An equal housing lender. NMLS #10287.


