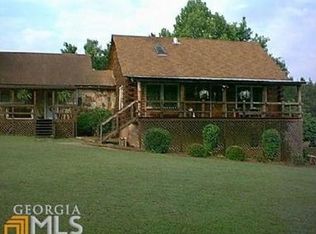Closed
$230,000
699 Stewart Rd, Covington, GA 30016
2beds
1,443sqft
Single Family Residence
Built in 1996
1.5 Acres Lot
$232,100 Zestimate®
$159/sqft
$1,691 Estimated rent
Home value
$232,100
$190,000 - $283,000
$1,691/mo
Zestimate® history
Loading...
Owner options
Explore your selling options
What's special
Beautiful 2 bedroom 2 full bath traditional home located on amazing one and a half acre lot. Both bedrooms are generously sized, providing comfortable retreats for relaxation and rest. Whether you're unwinding after a long day or enjoying a lazy weekend morning, these bedrooms offer the perfect sanctuary. The master bedroom features an en-suite bathroom for added convenience and privacy. Large great room opens up to private backyard get away with dog run,fire pit,garden and more! Open concept kitchen along with a bonus room/media room is perfect for entertaining or keeping the kids busy. This home is located on a on a large expansive level grass lot with complete privacy and gourgeous views throughout the property!
Zillow last checked: 8 hours ago
Listing updated: October 11, 2024 at 07:56am
Listed by:
Matt Greco 404-432-1541,
HomeSmart
Bought with:
Shelby Rawlings, 400138
The Legacy Real Estate Group
Source: GAMLS,MLS#: 10355843
Facts & features
Interior
Bedrooms & bathrooms
- Bedrooms: 2
- Bathrooms: 2
- Full bathrooms: 2
- Main level bathrooms: 2
- Main level bedrooms: 2
Kitchen
- Features: Breakfast Room, Pantry
Heating
- Central, Electric
Cooling
- Central Air
Appliances
- Included: Dryer, Gas Water Heater, Refrigerator
- Laundry: Laundry Closet
Features
- Master On Main Level, Roommate Plan
- Flooring: Carpet
- Windows: Double Pane Windows
- Basement: Crawl Space,Exterior Entry
- Has fireplace: No
- Common walls with other units/homes: No Common Walls
Interior area
- Total structure area: 1,443
- Total interior livable area: 1,443 sqft
- Finished area above ground: 1,443
- Finished area below ground: 0
Property
Parking
- Total spaces: 3
- Parking features: Parking Pad
- Has uncovered spaces: Yes
Features
- Levels: One
- Stories: 1
- Fencing: Back Yard,Fenced
- Has view: Yes
- View description: Seasonal View
- Body of water: None
Lot
- Size: 1.50 Acres
- Features: Level, Open Lot, Private
- Residential vegetation: Partially Wooded
Details
- Additional structures: Kennel/Dog Run, Shed(s)
- Parcel number: 0048000000048000
Construction
Type & style
- Home type: SingleFamily
- Architectural style: Traditional
- Property subtype: Single Family Residence
Materials
- Vinyl Siding
- Foundation: Block
- Roof: Composition
Condition
- Resale
- New construction: No
- Year built: 1996
Utilities & green energy
- Electric: 220 Volts
- Sewer: Septic Tank
- Water: Well
- Utilities for property: Cable Available, Electricity Available, Natural Gas Available, Water Available
Green energy
- Energy efficient items: Thermostat, Water Heater
Community & neighborhood
Security
- Security features: Smoke Detector(s)
Community
- Community features: Near Public Transport
Location
- Region: Covington
- Subdivision: None
HOA & financial
HOA
- Has HOA: No
- Services included: None
Other
Other facts
- Listing agreement: Exclusive Right To Sell
Price history
| Date | Event | Price |
|---|---|---|
| 10/3/2024 | Sold | $230,000+2.2%$159/sqft |
Source: | ||
| 9/24/2024 | Contingent | $225,000$156/sqft |
Source: | ||
| 9/23/2024 | Pending sale | $225,000$156/sqft |
Source: | ||
| 8/21/2024 | Price change | $225,000-6.2%$156/sqft |
Source: | ||
| 8/9/2024 | Listed for sale | $239,900+226.4%$166/sqft |
Source: | ||
Public tax history
| Year | Property taxes | Tax assessment |
|---|---|---|
| 2024 | $1,849 +2.7% | $78,160 +4.3% |
| 2023 | $1,800 +16.5% | $74,920 +31.3% |
| 2022 | $1,545 +14.4% | $57,040 +17.8% |
Find assessor info on the county website
Neighborhood: 30016
Nearby schools
GreatSchools rating
- 4/10Heard-Mixon Elementary SchoolGrades: PK-5Distance: 4.4 mi
- 4/10Indian Creek Middle SchoolGrades: 6-8Distance: 4.9 mi
- 3/10Alcovy High SchoolGrades: 9-12Distance: 5.3 mi
Schools provided by the listing agent
- Elementary: Heard Mixon
- Middle: Indian Creek
- High: Alcovy
Source: GAMLS. This data may not be complete. We recommend contacting the local school district to confirm school assignments for this home.
Get a cash offer in 3 minutes
Find out how much your home could sell for in as little as 3 minutes with a no-obligation cash offer.
Estimated market value$232,100
Get a cash offer in 3 minutes
Find out how much your home could sell for in as little as 3 minutes with a no-obligation cash offer.
Estimated market value
$232,100
