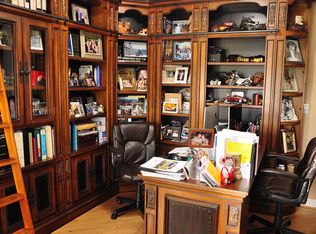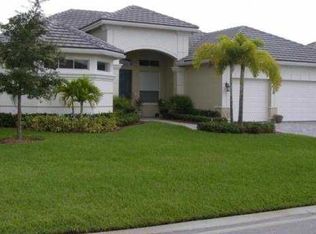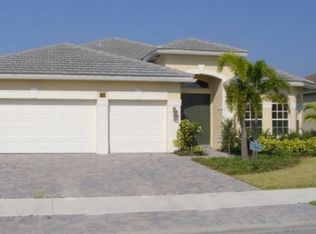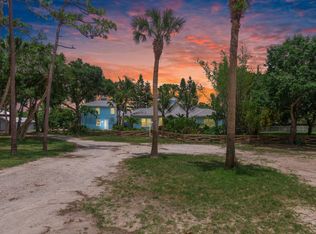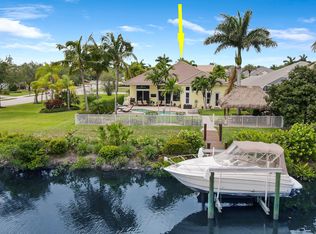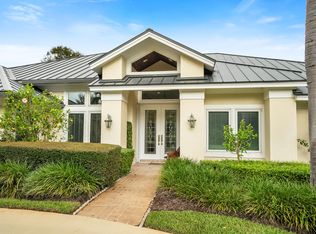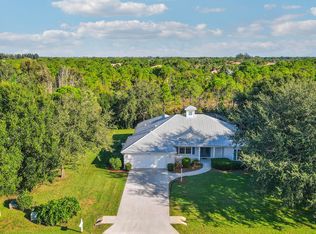Home in Lost River PlantationBoater's paradise! Located in the exclusive gated community of Lost River Plantation, this stunning estate offers direct ocean access with no fixed bridges, a private dock with lift, and access to a private marina. Built in 2005, this spacious 4BD + den, 3BA home includes a 3-car garage, soaring ceilings, and separate living/family rooms.Enjoy true Florida living with a private pool, spa, and outdoor kitchen. Inside, the home features new bedroom flooring, a chef's kitchen with granite countertops, island, stainless steel appliances, and wood cabinetry. The master suite includes dual closets, an oversized bath with soaking tub, shower, and dual sinks.Community amenities include a clubhouse, fitness center, and marina.
For sale
Price cut: $30K (11/27)
$1,295,000
699 SW River Bend Circle, Stuart, FL 34997
4beds
2,818sqft
Est.:
Single Family Residence
Built in 2005
0.32 Acres Lot
$1,241,500 Zestimate®
$460/sqft
$230/mo HOA
What's special
Private poolDirect ocean accessPrivate dock with liftPrivate marinaOutdoor kitchenMaster suiteSoaring ceilings
- 145 days |
- 773 |
- 31 |
Zillow last checked: 8 hours ago
Listing updated: November 27, 2025 at 06:43am
Listed by:
Kevin M Mecabe 561-635-2172,
Florida Coastal Living Inc
Source: BeachesMLS,MLS#: RX-11099324 Originating MLS: Beaches MLS
Originating MLS: Beaches MLS
Tour with a local agent
Facts & features
Interior
Bedrooms & bathrooms
- Bedrooms: 4
- Bathrooms: 3
- Full bathrooms: 3
Rooms
- Room types: Cabana Bath, Den/Office, Family Room
Primary bedroom
- Level: M
- Area: 266 Square Feet
- Dimensions: 19 x 14
Bedroom 2
- Level: M
- Area: 132 Square Feet
- Dimensions: 12 x 11
Bedroom 3
- Level: M
- Area: 132 Square Feet
- Dimensions: 12 x 11
Bedroom 4
- Level: M
- Area: 132 Square Feet
- Dimensions: 12 x 11
Den
- Level: M
- Area: 108 Square Feet
- Dimensions: 12 x 9
Dining room
- Level: M
- Area: 153 Square Feet
- Dimensions: 17 x 9
Family room
- Level: M
- Area: 304 Square Feet
- Dimensions: 19 x 16
Kitchen
- Level: M
- Area: 224 Square Feet
- Dimensions: 16 x 14
Living room
- Level: M
- Area: 270 Square Feet
- Dimensions: 18 x 15
Heating
- Central
Cooling
- Ceiling Fan(s), Central Air
Appliances
- Included: Dishwasher, Disposal, Dryer, Microwave, Electric Range, Refrigerator, Washer, Electric Water Heater
- Laundry: Sink, Inside
Features
- Ctdrl/Vault Ceilings, Entry Lvl Lvng Area, Entrance Foyer, Kitchen Island, Pantry, Roman Tub, Split Bedroom, Walk-In Closet(s)
- Flooring: Ceramic Tile, Vinyl
- Doors: French Doors
- Windows: Blinds, Verticals, Shutters, Accordion Shutters (Complete), Storm Shutters
Interior area
- Total structure area: 3,860
- Total interior livable area: 2,818 sqft
Video & virtual tour
Property
Parking
- Total spaces: 3
- Parking features: Driveway, Garage - Attached, Auto Garage Open, Commercial Vehicles Prohibited
- Attached garage spaces: 3
- Has uncovered spaces: Yes
Features
- Stories: 1
- Patio & porch: Covered Patio, Open Patio
- Exterior features: Auto Sprinkler, Built-in Barbecue, Outdoor Kitchen, Dock
- Has private pool: Yes
- Pool features: In Ground, Pool/Spa Combo
- Has spa: Yes
- Spa features: Spa
- Fencing: Fenced
- Has view: Yes
- View description: Canal, Pool
- Has water view: Yes
- Water view: Canal
- Waterfront features: Canal Width 1 - 80, Marina, Ocean Access
- Frontage length: 75
Lot
- Size: 0.32 Acres
- Features: 1/4 to 1/2 Acre
Details
- Parcel number: 553841321000002500
- Zoning: res
Construction
Type & style
- Home type: SingleFamily
- Property subtype: Single Family Residence
Materials
- CBS
- Roof: Concrete
Condition
- Resale
- New construction: No
- Year built: 2005
Utilities & green energy
- Sewer: Public Sewer
- Utilities for property: Cable Connected, Electricity Connected
Community & HOA
Community
- Features: Beach Club Available, Boating, Fitness Center, Game Room, Sidewalks, Street Lights, Gated
- Security: Security Gate, Fire Alarm, Smoke Detector(s), Fire Sprinkler System
- Subdivision: Lost River Bend
HOA
- Has HOA: Yes
- Services included: Recrtnal Facility
- HOA fee: $230 monthly
- Application fee: $150
Location
- Region: Stuart
Financial & listing details
- Price per square foot: $460/sqft
- Tax assessed value: $792,950
- Annual tax amount: $9,930
- Date on market: 7/18/2025
- Listing terms: Cash,Conventional,FHA,VA Loan
- Electric utility on property: Yes
Estimated market value
$1,241,500
$1.18M - $1.30M
$5,014/mo
Price history
Price history
| Date | Event | Price |
|---|---|---|
| 11/27/2025 | Price change | $1,295,000-2.3%$460/sqft |
Source: | ||
| 8/14/2025 | Price change | $1,325,000-1.9%$470/sqft |
Source: | ||
| 7/18/2025 | Listed for sale | $1,350,000$479/sqft |
Source: | ||
| 7/1/2025 | Listing removed | $1,350,000$479/sqft |
Source: | ||
| 6/13/2025 | Listed for sale | $1,350,000$479/sqft |
Source: | ||
Public tax history
Public tax history
| Year | Property taxes | Tax assessment |
|---|---|---|
| 2024 | $9,931 +1.8% | $624,224 +3% |
| 2023 | $9,758 +2.7% | $606,043 +3% |
| 2022 | $9,505 -0.8% | $588,392 +3% |
Find assessor info on the county website
BuyAbility℠ payment
Est. payment
$8,909/mo
Principal & interest
$6424
Property taxes
$1802
Other costs
$683
Climate risks
Neighborhood: 34997
Nearby schools
GreatSchools rating
- 8/10Crystal Lake Elementary SchoolGrades: PK-5Distance: 2.3 mi
- 5/10Dr. David L. Anderson Middle SchoolGrades: 6-8Distance: 1.4 mi
- 5/10Martin County High SchoolGrades: 9-12Distance: 3.8 mi
- Loading
- Loading
