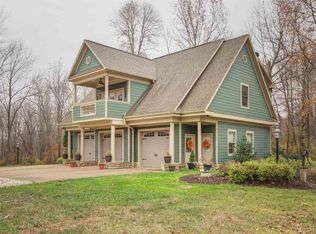CASTLE SCHOOL DISTRIC. UNIQUE TO SOUTHERN INDIANA THIS HOME IS LOCATED ON A FIVE ACRE LOT A SUBDIVIDED AREA WITH QUALITY HOMES. 36X 24 POLE BUILDING. (ACCESS TO A PRIVATE BOATING ASSOCIATION WITH BEAUTIFUL VISTAS) Settle into this custom built home with an expansive front porch to relax and enjoy the beautiful natural surroundings. Step inside to a very open and entertaining floor plan. Some of the special amenities this home offers are WIDE PLANK wood flooring, painted woodwork, custom built-ins, neutral decor and arched openings. All of the bedrooms feature a private bath. The spacious master bedroom suite is located on the main level with an office accessed by pocket doors. Front and back staircase to the bonus room.The master bath has a corner whirlpool tub and custom walk in shower with rainhead. Open to the family room below and nestled between both upstairs bedrooms is a loft area that would make a wonderful area to study or read. The kitchen is open and offers stainless steel appliances, tiled back splash and solid surface counter tops. Located off of the breakfast nook is a screened in porch with a ceiling fan. Through the laundry area is a large walk-in pantry and a backdoor to a patio area for grilling. A $485 Home Warranty through 2-10 is included.
This property is off market, which means it's not currently listed for sale or rent on Zillow. This may be different from what's available on other websites or public sources.

