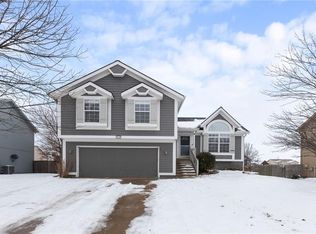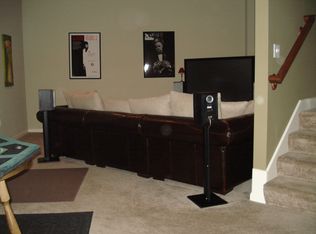Sold
Price Unknown
699 S Cedar St, Gardner, KS 66030
4beds
2,266sqft
Single Family Residence
Built in 2006
9,811 Square Feet Lot
$370,500 Zestimate®
$--/sqft
$2,388 Estimated rent
Home value
$370,500
$348,000 - $396,000
$2,388/mo
Zestimate® history
Loading...
Owner options
Explore your selling options
What's special
Wonderful 2 story on nice corner lot w/ wood privacy fenced yard. On the main floor you have a spacious great room that is perfect for entertaining with its vaulted ceiling and fireplace and built-in cabinetry. The kitchen has wonderful wood cabinets with loads of counter space including a breakfast bar, or you formal dining room for family dinners. Convenient half bath and laundry room are also on the main floor. Upstairs you have a Large primary suite with double vanity, soaker tub, shower, and huge walk in closet. You also have 2 bedrooms for kids or guests plus another full bathroom on this upper level. Lower level is finished with a Family Room, 4th bedroom with egress window, and Half Bath. House did have a new roof installed 3 years ago.This house is a easy walk to the elementary and middle schools. Buyer and buyer's agent responsible for verifying all information to include lot size, sq. footage, room sizes, taxes, HOA & school district
Zillow last checked: 8 hours ago
Listing updated: June 28, 2024 at 11:00am
Listing Provided by:
Joe Jenkins 913-710-0146,
Platinum Realty LLC
Bought with:
Cody Stice, 2022039387
BHG Kansas City Homes
Source: Heartland MLS as distributed by MLS GRID,MLS#: 2487431
Facts & features
Interior
Bedrooms & bathrooms
- Bedrooms: 4
- Bathrooms: 4
- Full bathrooms: 2
- 1/2 bathrooms: 2
Primary bedroom
- Features: All Carpet, Carpet, Walk-In Closet(s)
- Level: Upper
- Area: 196 Square Feet
- Dimensions: 14 x 14
Bedroom 2
- Features: All Carpet, Ceiling Fan(s)
- Level: Upper
- Area: 121 Square Feet
- Dimensions: 11 x 11
Bedroom 3
- Features: All Carpet
- Level: Upper
- Area: 100 Square Feet
- Dimensions: 10 x 10
Bedroom 4
- Features: Carpet, Ceiling Fan(s)
- Level: Lower
Primary bathroom
- Features: Ceramic Tiles, Double Vanity, Shower Over Tub
- Level: Upper
- Area: 100 Square Feet
- Dimensions: 10 x 10
Bathroom 1
- Features: Ceramic Tiles, Shower Over Tub
- Level: Upper
Dining room
- Level: Main
- Area: 144 Square Feet
- Dimensions: 12 x 12
Family room
- Features: Built-in Features, Carpet, Ceramic Tiles
- Level: Lower
- Area: 725 Square Feet
- Dimensions: 29 x 25
Half bath
- Level: Main
Other
- Features: Ceramic Tiles
- Level: Lower
Kitchen
- Features: Pantry
- Level: Main
- Area: 154 Square Feet
- Dimensions: 14 x 11
Living room
- Features: All Carpet
- Level: Main
- Area: 238 Square Feet
- Dimensions: 17 x 14
Heating
- Forced Air
Cooling
- Electric
Appliances
- Included: Dishwasher, Disposal, Microwave, Free-Standing Electric Oven
- Laundry: Bedroom Level
Features
- Ceiling Fan(s), Kitchen Island, Pantry, Stained Cabinets, Vaulted Ceiling(s), Walk-In Closet(s)
- Flooring: Carpet, Wood
- Basement: Egress Window(s),Finished,Full,Sump Pump
- Number of fireplaces: 1
- Fireplace features: Heat Circulator
Interior area
- Total structure area: 2,266
- Total interior livable area: 2,266 sqft
- Finished area above ground: 1,696
- Finished area below ground: 570
Property
Parking
- Total spaces: 2
- Parking features: Attached, Garage Faces Front
- Attached garage spaces: 2
Features
- Patio & porch: Patio, Porch
- Exterior features: Sat Dish Allowed
- Fencing: Privacy,Wood
Lot
- Size: 9,811 sqft
- Features: City Lot, Corner Lot, Level
Details
- Parcel number: CP99680000 0158
Construction
Type & style
- Home type: SingleFamily
- Architectural style: Traditional
- Property subtype: Single Family Residence
Materials
- Lap Siding
- Roof: Composition
Condition
- Year built: 2006
Utilities & green energy
- Sewer: Public Sewer
- Water: Public
Community & neighborhood
Location
- Region: Gardner
- Subdivision: Willow Springs
HOA & financial
HOA
- Has HOA: Yes
- HOA fee: $200 annually
- Association name: WILLOW SPRINGS HOMES ASSOCIATION, INC.
Other
Other facts
- Listing terms: Cash,Conventional,FHA,USDA Loan,VA Loan
- Ownership: Private
- Road surface type: Paved
Price history
| Date | Event | Price |
|---|---|---|
| 6/27/2024 | Sold | -- |
Source: | ||
| 6/9/2024 | Pending sale | $340,000$150/sqft |
Source: | ||
| 5/28/2024 | Contingent | $340,000$150/sqft |
Source: | ||
| 5/24/2024 | Listed for sale | $340,000+62.1%$150/sqft |
Source: | ||
| 8/15/2016 | Sold | -- |
Source: | ||
Public tax history
| Year | Property taxes | Tax assessment |
|---|---|---|
| 2024 | $4,346 +2.3% | $35,558 +5.3% |
| 2023 | $4,249 +8.1% | $33,775 +9.3% |
| 2022 | $3,930 | $30,912 +8.1% |
Find assessor info on the county website
Neighborhood: 66030
Nearby schools
GreatSchools rating
- 2/10Moonlight Elementary SchoolGrades: PK-4Distance: 0.2 mi
- 4/10Trail Ridge Middle SchoolGrades: 5-8Distance: 0.5 mi
- 6/10Gardner Edgerton High SchoolGrades: 9-12Distance: 2.1 mi
Schools provided by the listing agent
- Elementary: Moonlight Elementary
- Middle: Trailridge
- High: Gardner Edgerton
Source: Heartland MLS as distributed by MLS GRID. This data may not be complete. We recommend contacting the local school district to confirm school assignments for this home.
Get a cash offer in 3 minutes
Find out how much your home could sell for in as little as 3 minutes with a no-obligation cash offer.
Estimated market value
$370,500

