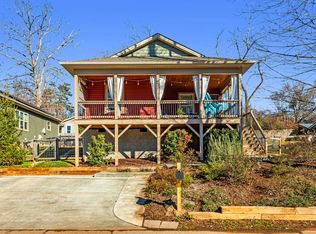Closed
$385,000
699 Reed St, Asheville, NC 28803
2beds
828sqft
Single Family Residence
Built in 1929
0.14 Acres Lot
$-- Zestimate®
$465/sqft
$1,838 Estimated rent
Home value
Not available
Estimated sales range
Not available
$1,838/mo
Zestimate® history
Loading...
Owner options
Explore your selling options
What's special
Beautiful 1920's original charm with modern comforts, and professional design throughout. You must see to appreciate the craftsmanship of this well maintained brick home. New roof in 2018, with R38 insulation and venting keeps the house cozy in the winter and cool in the summer. Handcrafted kitchen countertops flow into the bar with custom welded supports. A functional open floor plan is ideal for guests and allows in lots of light. The covered and screened in back patio is a perfect place to enjoy the fully fenced in back yard, or watch the chickens in their spacious coup. The basement has been used as a workshop and stays comfortable all year. This home is turn key!
Convenient location to Hendersonville Rd., Biltmore Village, grocery stores, and restaurants, with a neighborhood feel. Showings start Wednesday 2/22/23.
Zillow last checked: 8 hours ago
Listing updated: March 13, 2023 at 01:35pm
Listing Provided by:
Teresa Brugh teresakbrugh@gmail.com,
Mountains to Sea Realty LLC
Bought with:
Valeria Carrizo-Wyda
Nest Realty Asheville
Source: Canopy MLS as distributed by MLS GRID,MLS#: 4003893
Facts & features
Interior
Bedrooms & bathrooms
- Bedrooms: 2
- Bathrooms: 1
- Full bathrooms: 1
- Main level bedrooms: 2
Bedroom s
- Level: Main
Bedroom s
- Level: Main
Bathroom full
- Level: Main
Kitchen
- Level: Main
Living room
- Level: Main
Heating
- Natural Gas
Cooling
- Central Air
Appliances
- Included: Dishwasher, Dryer, Electric Oven, Electric Range, Refrigerator, Washer
- Laundry: In Basement
Features
- Basement: Exterior Entry,Interior Entry
Interior area
- Total structure area: 828
- Total interior livable area: 828 sqft
- Finished area above ground: 828
- Finished area below ground: 0
Property
Parking
- Parking features: Driveway
- Has uncovered spaces: Yes
Features
- Levels: One
- Stories: 1
- Exterior features: Fire Pit
- Fencing: Back Yard
- Waterfront features: None
Lot
- Size: 0.14 Acres
Details
- Additional structures: Other
- Parcel number: 964784453000000
- Zoning: RS8
- Special conditions: Standard
Construction
Type & style
- Home type: SingleFamily
- Property subtype: Single Family Residence
Materials
- Brick Full
- Foundation: Permanent
- Roof: Shingle
Condition
- New construction: No
- Year built: 1929
Utilities & green energy
- Sewer: Public Sewer
- Water: City
- Utilities for property: Cable Available
Community & neighborhood
Location
- Region: Asheville
- Subdivision: None
Other
Other facts
- Listing terms: Cash,Conventional
- Road surface type: Gravel, Paved
Price history
| Date | Event | Price |
|---|---|---|
| 3/13/2023 | Sold | $385,000+10%$465/sqft |
Source: | ||
| 2/24/2023 | Pending sale | $349,900$423/sqft |
Source: | ||
| 2/20/2023 | Listed for sale | $349,900+58%$423/sqft |
Source: | ||
| 10/19/2018 | Sold | $221,500+0.7%$268/sqft |
Source: | ||
| 9/16/2018 | Pending sale | $219,900$266/sqft |
Source: Keller Williams Professionals #3434027 Report a problem | ||
Public tax history
| Year | Property taxes | Tax assessment |
|---|---|---|
| 2017 | $1,151 -4.5% | $106,700 |
| 2016 | $1,205 +4.7% | $106,700 |
| 2015 | $1,151 +1.4% | $106,700 |
Find assessor info on the county website
Neighborhood: 28803
Nearby schools
GreatSchools rating
- 4/10William W Estes ElementaryGrades: PK-5Distance: 4.4 mi
- 9/10Valley Springs MiddleGrades: 5-8Distance: 4.6 mi
- 8/10Buncombe County Middle College High SchoolGrades: 11-12Distance: 1.8 mi
Get pre-qualified for a loan
At Zillow Home Loans, we can pre-qualify you in as little as 5 minutes with no impact to your credit score.An equal housing lender. NMLS #10287.
