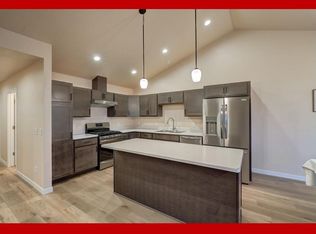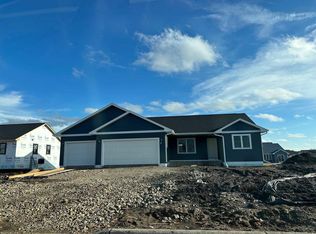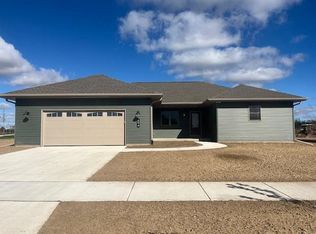Closed
$327,900
699 Porter Road, Evansville, WI 53536
2beds
1,297sqft
Single Family Residence
Built in 2023
6,534 Square Feet Lot
$340,200 Zestimate®
$253/sqft
$2,056 Estimated rent
Home value
$340,200
$299,000 - $384,000
$2,056/mo
Zestimate® history
Loading...
Owner options
Explore your selling options
What's special
Excitement & an invested heart by the builder & seller, with thoughtful consideration of style, comfort, & elite quality, created a heartfelt home in 699 Porter Rd. A framed lower level, w/ potential bath, offers an easy expansion to this affordable, meticulously cared for open concept, corner lot, Ranch duplex, w/ a short walk to Evansville?s community highlight, the newly built Larson Acres Aquatic Center, Park, & Bike path. Centrally located to Oregon, Madison, & Janesville, you get to experience the personalization & community spirit that is Evansville's charm, yet be in close proximity to the larger conveniences. If owning your own home, downsizing, or seeking a promising investment opportunity is your desire for 2025, a personal tour would be worthwhile for YOU! Schedule one today!
Zillow last checked: 8 hours ago
Listing updated: May 12, 2025 at 08:24pm
Listed by:
Tiffany Shields Pref:608-576-6239,
Century 21 Affiliated
Bought with:
Karla Downing
Source: WIREX MLS,MLS#: 1991124 Originating MLS: South Central Wisconsin MLS
Originating MLS: South Central Wisconsin MLS
Facts & features
Interior
Bedrooms & bathrooms
- Bedrooms: 2
- Bathrooms: 2
- Full bathrooms: 2
- Main level bedrooms: 2
Primary bedroom
- Level: Main
- Area: 182
- Dimensions: 13 x 14
Bedroom 2
- Level: Main
- Area: 132
- Dimensions: 11 x 12
Bathroom
- Features: Stubbed For Bathroom on Lower, At least 1 Tub, Master Bedroom Bath: Full, Master Bedroom Bath
Kitchen
- Level: Main
- Area: 252
- Dimensions: 21 x 12
Living room
- Level: Main
- Area: 252
- Dimensions: 21 x 12
Heating
- Natural Gas, Forced Air
Cooling
- Central Air
Appliances
- Included: Range/Oven, Refrigerator, Dishwasher, Microwave, Freezer, Disposal, Washer, Dryer
Features
- Walk-In Closet(s), High Speed Internet, Breakfast Bar, Pantry, Kitchen Island
- Flooring: Wood or Sim.Wood Floors
- Windows: Low Emissivity Windows
- Basement: Full,Exposed,Full Size Windows,Sump Pump,Radon Mitigation System,Concrete
- Common walls with other units/homes: 1 Common Wall
Interior area
- Total structure area: 1,297
- Total interior livable area: 1,297 sqft
- Finished area above ground: 1,297
- Finished area below ground: 0
Property
Parking
- Total spaces: 2
- Parking features: 2 Car, Attached, Garage Door Opener
- Attached garage spaces: 2
Features
- Levels: One
- Stories: 1
Lot
- Size: 6,534 sqft
- Features: Sidewalks
Details
- Parcel number: 627559.5051
- Zoning: RES
- Special conditions: Arms Length
Construction
Type & style
- Home type: SingleFamily
- Architectural style: Ranch
- Property subtype: Single Family Residence
- Attached to another structure: Yes
Materials
- Vinyl Siding, Stone
Condition
- 0-5 Years
- New construction: No
- Year built: 2023
Utilities & green energy
- Sewer: Public Sewer
- Water: Public
Community & neighborhood
Location
- Region: Evansville
- Subdivision: Westfield Meadows
- Municipality: Evansville
Price history
| Date | Event | Price |
|---|---|---|
| 5/8/2025 | Sold | $327,900$253/sqft |
Source: | ||
| 3/11/2025 | Contingent | $327,900$253/sqft |
Source: | ||
| 2/22/2025 | Price change | $327,900-0.5%$253/sqft |
Source: | ||
| 1/12/2025 | Price change | $329,500-1.6%$254/sqft |
Source: | ||
| 1/3/2025 | Listed for sale | $334,900+6.3%$258/sqft |
Source: | ||
Public tax history
| Year | Property taxes | Tax assessment |
|---|---|---|
| 2024 | $5,898 +423.6% | $286,900 +399% |
| 2023 | $1,126 +1.8% | $57,500 |
| 2022 | $1,107 +38877.1% | $57,500 +57400% |
Find assessor info on the county website
Neighborhood: 53536
Nearby schools
GreatSchools rating
- 5/10Theodore Robinson Intermediate SchoolGrades: 3-5Distance: 0.7 mi
- 6/10J C Mckenna Middle SchoolGrades: 6-8Distance: 1 mi
- 7/10Evansville High SchoolGrades: 9-12Distance: 0.7 mi
Schools provided by the listing agent
- Elementary: Levi Leonard
- Middle: Jc Mckenna
- High: Evansville
- District: Evansville
Source: WIREX MLS. This data may not be complete. We recommend contacting the local school district to confirm school assignments for this home.

Get pre-qualified for a loan
At Zillow Home Loans, we can pre-qualify you in as little as 5 minutes with no impact to your credit score.An equal housing lender. NMLS #10287.
Sell for more on Zillow
Get a free Zillow Showcase℠ listing and you could sell for .
$340,200
2% more+ $6,804
With Zillow Showcase(estimated)
$347,004


