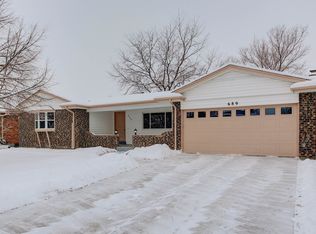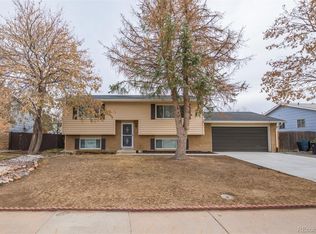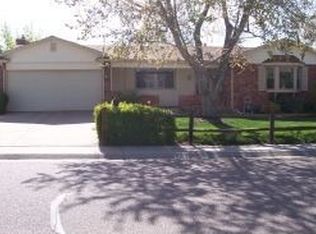Sold for $440,000 on 08/30/24
$440,000
699 Nucla Way, Aurora, CO 80011
3beds
2,335sqft
Single Family Residence
Built in 1976
6,795 Square Feet Lot
$455,200 Zestimate®
$188/sqft
$2,709 Estimated rent
Home value
$455,200
$428,000 - $483,000
$2,709/mo
Zestimate® history
Loading...
Owner options
Explore your selling options
What's special
Discover the potential in this spacious 3-bed, 3-bath gem on a quiet corner lot in the heart of Aurora. Imagine relaxing on the large covered patio or transforming 2,335 sqft into your dream home. Conveniently close to DIA and E470, this house is perfect for adding your personal touch and building sweat equity. Don't wait—contact me today to schedule your showing and see the possibilities!
Zillow last checked: 8 hours ago
Listing updated: October 01, 2024 at 11:09am
Listed by:
Rusty Stevenson 720-384-5905,
LoKation Real Estate
Bought with:
Kenya Garcia, 100101542
Colorado Casas Realty
Source: REcolorado,MLS#: 7604078
Facts & features
Interior
Bedrooms & bathrooms
- Bedrooms: 3
- Bathrooms: 3
- Full bathrooms: 2
- 1/2 bathrooms: 1
Primary bedroom
- Level: Upper
- Area: 168 Square Feet
- Dimensions: 12 x 14
Bedroom
- Level: Upper
- Area: 132 Square Feet
- Dimensions: 11 x 12
Bedroom
- Level: Upper
- Area: 150 Square Feet
- Dimensions: 10 x 15
Primary bathroom
- Level: Upper
- Area: 60 Square Feet
- Dimensions: 6 x 10
Bathroom
- Level: Lower
- Area: 25 Square Feet
- Dimensions: 5 x 5
Bathroom
- Level: Upper
- Area: 48 Square Feet
- Dimensions: 6 x 8
Bonus room
- Level: Basement
- Area: 165 Square Feet
- Dimensions: 11 x 15
Dining room
- Level: Main
- Area: 110 Square Feet
- Dimensions: 10 x 11
Family room
- Level: Lower
- Area: 336 Square Feet
- Dimensions: 12 x 28
Kitchen
- Level: Main
- Area: 195 Square Feet
- Dimensions: 13 x 15
Living room
- Level: Main
- Area: 221 Square Feet
- Dimensions: 13 x 17
Office
- Level: Basement
- Area: 130 Square Feet
- Dimensions: 10 x 13
Utility room
- Level: Basement
- Area: 140 Square Feet
- Dimensions: 10 x 14
Workshop
- Level: Basement
- Area: 99 Square Feet
- Dimensions: 9 x 11
Heating
- Forced Air, Natural Gas
Cooling
- Evaporative Cooling
Appliances
- Included: Dishwasher, Disposal, Gas Water Heater, Microwave, Range, Refrigerator
Features
- Eat-in Kitchen, Laminate Counters
- Flooring: Carpet, Linoleum, Tile
- Basement: Finished
- Number of fireplaces: 1
- Fireplace features: Family Room, Wood Burning
Interior area
- Total structure area: 2,335
- Total interior livable area: 2,335 sqft
- Finished area above ground: 1,735
- Finished area below ground: 467
Property
Parking
- Total spaces: 2
- Parking features: Concrete, Dry Walled, Oversized, Storage
- Attached garage spaces: 2
Features
- Levels: Tri-Level
- Patio & porch: Covered, Patio
- Exterior features: Private Yard, Rain Gutters
- Fencing: Full
Lot
- Size: 6,795 sqft
- Features: Corner Lot, Landscaped, Near Public Transit
Details
- Parcel number: 031328179
- Zoning: R-1
- Special conditions: Standard
Construction
Type & style
- Home type: SingleFamily
- Property subtype: Single Family Residence
Materials
- Frame, Wood Siding
- Foundation: Concrete Perimeter
- Roof: Composition
Condition
- Year built: 1976
Utilities & green energy
- Electric: 110V, 220 Volts
- Sewer: Public Sewer
- Water: Public
- Utilities for property: Cable Available, Electricity Connected, Internet Access (Wired), Natural Gas Connected, Phone Connected
Community & neighborhood
Location
- Region: Aurora
- Subdivision: Apache Mesa
Other
Other facts
- Listing terms: 1031 Exchange,Cash,Conventional,FHA,VA Loan
- Ownership: Estate
- Road surface type: Paved
Price history
| Date | Event | Price |
|---|---|---|
| 8/30/2024 | Sold | $440,000+3.5%$188/sqft |
Source: | ||
| 7/2/2024 | Pending sale | $425,000$182/sqft |
Source: | ||
| 6/28/2024 | Listed for sale | $425,000$182/sqft |
Source: | ||
Public tax history
| Year | Property taxes | Tax assessment |
|---|---|---|
| 2025 | $2,293 +3.1% | $29,044 -5.2% |
| 2024 | $2,224 +18.2% | $30,626 -11.6% |
| 2023 | $1,882 -3.1% | $34,644 +34.9% |
Find assessor info on the county website
Neighborhood: Laredo Highline
Nearby schools
GreatSchools rating
- 3/10Laredo Elementary SchoolGrades: PK-5Distance: 0.7 mi
- 3/10East Middle SchoolGrades: 6-8Distance: 1.1 mi
- 2/10Hinkley High SchoolGrades: 9-12Distance: 0.9 mi
Schools provided by the listing agent
- Elementary: Laredo
- Middle: East
- High: Hinkley
- District: Adams-Arapahoe 28J
Source: REcolorado. This data may not be complete. We recommend contacting the local school district to confirm school assignments for this home.
Get a cash offer in 3 minutes
Find out how much your home could sell for in as little as 3 minutes with a no-obligation cash offer.
Estimated market value
$455,200
Get a cash offer in 3 minutes
Find out how much your home could sell for in as little as 3 minutes with a no-obligation cash offer.
Estimated market value
$455,200


