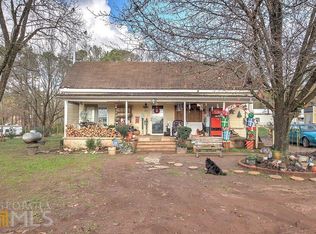Visit This Beautiful Craftsman Style Home located in Whitewater School District situated on 2.+ Acres. This home features the Master on the Main with private Patio. The Master Bathroom has double Vanity Sink, separate Tub & Shower with Double Shower Heads, private Toilet Room with Window, Large Closet with Built-in Cabinets. The Open Concept Great Room features a large Fireplace and overlooks the Kitchen and Breakfast Room making Cooking and Socializing easy. The Main level also features a Sun Room with Outdoor Patio, Formal Dining Room, Laundry Room Built-in Cabinets, Two Car Garage with Built-in Cabinets, three additional Closets and Half Bath. The upstairs has three Bedrooms and two Full Baths. Newer Roof! Foam Insulation! Total Electric! Move In Ready!
This property is off market, which means it's not currently listed for sale or rent on Zillow. This may be different from what's available on other websites or public sources.
