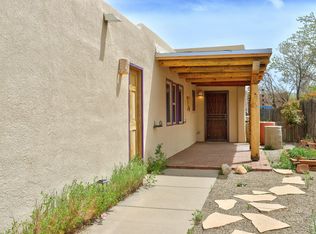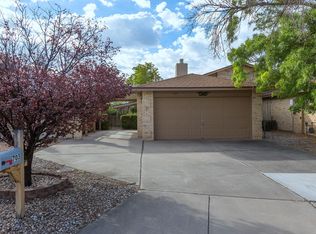Sold
Price Unknown
699 Lakeview Cir SE, Rio Rancho, NM 87124
3beds
1,345sqft
Single Family Residence
Built in 1991
6,969.6 Square Feet Lot
$311,700 Zestimate®
$--/sqft
$1,902 Estimated rent
Home value
$311,700
$284,000 - $343,000
$1,902/mo
Zestimate® history
Loading...
Owner options
Explore your selling options
What's special
Nestled in the Country Club Hills area of Rio Rancho, NM by the old golf course, you will find this single story single family detached home for sale. This home is close in to town, offering convenient access to schools, shopping, banks, and restaurants just minutes away. With all new carpet and paint throughout the home, it is move in ready for a new owner! The 0.16 acre lot offers ample space for parking and a nice fenced in backyard for your relaxing pleasure. The home offers an open kitchen, 2 large bedrooms and a 3rd smaller bedroom, access to the backyard via a patio door, an upgraded MasterCool evaporative cooler, and a 2 car garage. All appliances shall convey including a refrigerator, washer and dryer. Come see this home and make it your own! No HOA!
Zillow last checked: 8 hours ago
Listing updated: May 14, 2025 at 12:43pm
Listed by:
Arun Mehra 505-463-5116,
Red Rock Realty & Invest of NM
Bought with:
Arun Mehra, 17162
Red Rock Realty & Invest of NM
Source: SWMLS,MLS#: 1081835
Facts & features
Interior
Bedrooms & bathrooms
- Bedrooms: 3
- Bathrooms: 2
- Full bathrooms: 1
- 3/4 bathrooms: 1
Primary bedroom
- Level: Main
- Area: 187.74
- Dimensions: 14.9 x 12.6
Bedroom 2
- Level: Main
- Area: 215.84
- Dimensions: 15.2 x 14.2
Bedroom 3
- Level: Main
- Area: 108.9
- Dimensions: 12.1 x 9
Kitchen
- Level: Main
- Area: 164.97
- Dimensions: 14.1 x 11.7
Living room
- Level: Main
- Area: 319.8
- Dimensions: 19.5 x 16.4
Heating
- Central, Forced Air, Natural Gas
Cooling
- Evaporative Cooling
Appliances
- Included: Dryer, Dishwasher, Free-Standing Gas Range, Refrigerator, Washer
- Laundry: Electric Dryer Hookup
Features
- Main Level Primary
- Flooring: Carpet, Laminate
- Windows: Metal
- Has basement: No
- Has fireplace: No
Interior area
- Total structure area: 1,345
- Total interior livable area: 1,345 sqft
Property
Parking
- Total spaces: 2
- Parking features: Attached, Garage
- Attached garage spaces: 2
Features
- Levels: One
- Stories: 1
- Exterior features: Fence
- Fencing: Back Yard
Lot
- Size: 6,969 sqft
Details
- Parcel number: R121250
- Zoning description: R-3
Construction
Type & style
- Home type: SingleFamily
- Property subtype: Single Family Residence
Materials
- Frame, Stucco
- Roof: Pitched,Shingle
Condition
- Resale
- New construction: No
- Year built: 1991
Utilities & green energy
- Sewer: Public Sewer
- Water: Public
- Utilities for property: Electricity Connected, Natural Gas Connected, Sewer Connected, Water Connected
Green energy
- Energy generation: None
Community & neighborhood
Location
- Region: Rio Rancho
Other
Other facts
- Listing terms: Cash,Conventional,FHA,VA Loan
Price history
| Date | Event | Price |
|---|---|---|
| 5/12/2025 | Listing removed | $2,100$2/sqft |
Source: Zillow Rentals Report a problem | ||
| 5/10/2025 | Listed for rent | $2,100$2/sqft |
Source: Zillow Rentals Report a problem | ||
| 5/9/2025 | Sold | -- |
Source: | ||
| 4/16/2025 | Pending sale | $319,900$238/sqft |
Source: | ||
| 4/11/2025 | Listed for sale | $319,900+120.8%$238/sqft |
Source: | ||
Public tax history
| Year | Property taxes | Tax assessment |
|---|---|---|
| 2025 | $1,701 -0.1% | $50,735 +3% |
| 2024 | $1,703 +2.8% | $49,258 +3% |
| 2023 | $1,657 +2.1% | $47,823 +3% |
Find assessor info on the county website
Neighborhood: 87124
Nearby schools
GreatSchools rating
- 4/10Martin King Jr Elementary SchoolGrades: K-5Distance: 1.1 mi
- 5/10Lincoln Middle SchoolGrades: 6-8Distance: 0.6 mi
- 7/10Rio Rancho High SchoolGrades: 9-12Distance: 1.1 mi
Schools provided by the listing agent
- Elementary: Martin L King Jr
- Middle: Lincoln
- High: Rio Rancho
Source: SWMLS. This data may not be complete. We recommend contacting the local school district to confirm school assignments for this home.
Get a cash offer in 3 minutes
Find out how much your home could sell for in as little as 3 minutes with a no-obligation cash offer.
Estimated market value$311,700
Get a cash offer in 3 minutes
Find out how much your home could sell for in as little as 3 minutes with a no-obligation cash offer.
Estimated market value
$311,700

