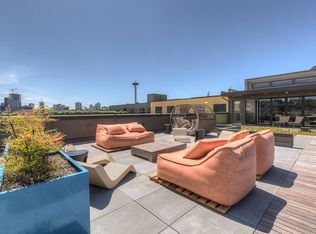Unit:
1 bedroom primary suite + den, 1.5ba, with balcony
Floor to ceiling windows, large center kitchen island with slab granite countertop
Great room style living, master en suite with attached double-vanity bathroom and dual closets
Hardwood floor, All-in-one washer, replaced carpet and repainted walls
Building:
Secured entry at front door, alley door, as well as garage
Fitness room, yoga studio, community room with kitchen, living space, and pool table
Three rooftop decks, close views to Space Needle, pet friendly per condo rules & regulations
Location:
6th Ave, Denny Way, & John St
seconds to shops, restaurants, and views from terrace of Space Needle
Minutes to Amazon, Google, Apple, and Facebook, etc.
Incredibly close to Walgreens, Wholefoods, Bartell, restaurants and shops
Quiet with great city views as the entrance of Tunnel 99 has been rerouted
Expectations:
It's a group of very responsive, responsible, and caring residents in this community. We would welcome and expect future residents to be of the same. We do background screenings for all 18+ resident(s) of this unit, and we expect you to have a minimum of 750 in credit score.
Interested potential tenants could search address on Zillow or Redfin for photos from prior listing
Base Rent
$2,695/month
WSG Flat Fee
$50/month
Optional Garage Designated Spot Parking Fee
$50/month
Optional Locker Unit for Storage
$0/month (included)
Tenant pays for electricity
Security Deposit $2,000
Last Month Rent
Condo Building Move-in/out Elevator Reservation Administrative Fee $350/each
Apartment for rent
Accepts Zillow applications
$2,695/mo
699 John St #415, Seattle, WA 98109
1beds
854sqft
Price may not include required fees and charges.
Apartment
Available Fri Aug 1 2025
Cats, small dogs OK
-- A/C
In unit laundry
Attached garage parking
-- Heating
What's special
All-in-one washerHardwood floorFloor to ceiling windowsMaster en suiteRepainted wallsDouble-vanity bathroomDual closets
- 4 days
- on Zillow |
- -- |
- -- |
Travel times
Facts & features
Interior
Bedrooms & bathrooms
- Bedrooms: 1
- Bathrooms: 2
- Full bathrooms: 1
- 1/2 bathrooms: 1
Appliances
- Included: Dishwasher, Dryer, Washer
- Laundry: In Unit
Features
- Flooring: Hardwood
Interior area
- Total interior livable area: 854 sqft
Property
Parking
- Parking features: Attached
- Has attached garage: Yes
- Details: Contact manager
Features
- Exterior features: Community Room, Electricity not included in rent, Rooftop Decks, Utilities fee required, Yoga Studio
Details
- Parcel number: 5165500680
Construction
Type & style
- Home type: Apartment
- Property subtype: Apartment
Building
Management
- Pets allowed: Yes
Community & HOA
Community
- Features: Fitness Center
HOA
- Amenities included: Fitness Center
Location
- Region: Seattle
Financial & listing details
- Lease term: 1 Year
Price history
| Date | Event | Price |
|---|---|---|
| 6/23/2025 | Listed for rent | $2,695+14%$3/sqft |
Source: Zillow Rentals | ||
| 5/13/2024 | Listing removed | -- |
Source: Zillow Rentals | ||
| 5/5/2024 | Price change | $2,365+4.4%$3/sqft |
Source: Zillow Rentals | ||
| 5/1/2024 | Listed for rent | $2,265$3/sqft |
Source: Zillow Rentals | ||
| 1/10/2018 | Sold | $623,000+5.6%$730/sqft |
Source: | ||
![[object Object]](https://photos.zillowstatic.com/fp/f2b9be0ded9c7873a90638d5695159ff-p_i.jpg)
