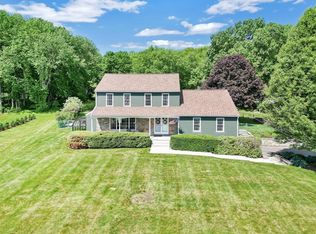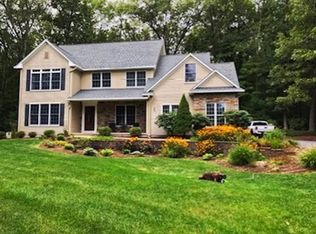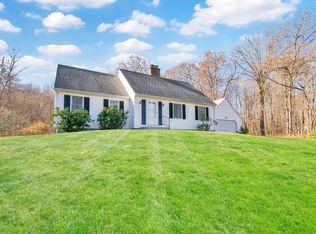Sold for $544,000 on 09/13/23
$544,000
699 Glendale Rd, Wilbraham, MA 01095
4beds
2,016sqft
Single Family Residence
Built in 1970
0.97 Acres Lot
$575,200 Zestimate®
$270/sqft
$3,675 Estimated rent
Home value
$575,200
$546,000 - $604,000
$3,675/mo
Zestimate® history
Loading...
Owner options
Explore your selling options
What's special
COMPLETELY REMODELED FOUR BEDROOM HOME LOCATED ON WILBRAHAM MOUNTAIN!!! Walk into you newly constructed kitchen with an open floor plan connected to both your living and dining room. A second and separate living room and full bathroom completes the first floor. The custom kitchen boasts of stainless steel appliances, granite countertops and new flooring. The second floor contains four bedrooms and two full bathrooms. The home enjoys new exterior siding, new high efficiency windows throughout and a new high efficient propane furnace and central air conditioning unit. Refinished hardwood floors throughout. Title five passed and new well system installed. Laundry located in the full basement with updated electrical service. New asphalt driveway leading to your spacious two car garage and nearly one acre landscaped lot. Immediate occupancy available.
Zillow last checked: 8 hours ago
Listing updated: November 07, 2023 at 10:29am
Listed by:
Daniel P. Garvey 413-222-5575,
Ventry Real Estate Group 413-525-7444,
Michelle Garvey 413-883-6323
Bought with:
Nicole Miller
eXp Realty
Source: MLS PIN,MLS#: 73129742
Facts & features
Interior
Bedrooms & bathrooms
- Bedrooms: 4
- Bathrooms: 3
- Full bathrooms: 3
Primary bedroom
- Features: Bathroom - Full, Ceiling Fan(s), Walk-In Closet(s), Flooring - Hardwood, Recessed Lighting
- Level: Second
- Area: 218.75
- Dimensions: 12.5 x 17.5
Bedroom 2
- Features: Ceiling Fan(s), Closet, Flooring - Hardwood
- Level: Second
- Area: 120.75
- Dimensions: 10.5 x 11.5
Bedroom 3
- Features: Ceiling Fan(s), Closet, Flooring - Hardwood
- Level: Second
- Area: 154
- Dimensions: 14 x 11
Bedroom 4
- Features: Ceiling Fan(s), Closet, Flooring - Hardwood
- Level: Second
- Area: 175.5
- Dimensions: 13 x 13.5
Primary bathroom
- Features: Yes
Bathroom 1
- Features: Bathroom - Full, Bathroom - Tiled With Shower Stall, Closet - Linen, Flooring - Stone/Ceramic Tile, Countertops - Stone/Granite/Solid, Double Vanity, Recessed Lighting
- Level: First
- Area: 64
- Dimensions: 8 x 8
Bathroom 2
- Features: Bathroom - Full, Bathroom - Tiled With Tub & Shower, Closet - Linen, Flooring - Stone/Ceramic Tile, Countertops - Stone/Granite/Solid, Double Vanity, Recessed Lighting
- Level: Second
- Area: 60
- Dimensions: 7.5 x 8
Bathroom 3
- Features: Bathroom - Full, Bathroom - Tiled With Shower Stall, Recessed Lighting
- Area: 30
- Dimensions: 6 x 5
Dining room
- Features: Flooring - Hardwood, Open Floorplan, Lighting - Overhead
- Level: First
- Area: 162
- Dimensions: 13.5 x 12
Family room
- Features: Closet, Flooring - Hardwood, Exterior Access, Recessed Lighting
- Level: First
- Area: 253.75
- Dimensions: 17.5 x 14.5
Kitchen
- Features: Flooring - Hardwood, Countertops - Stone/Granite/Solid, Kitchen Island, Cabinets - Upgraded, Open Floorplan, Recessed Lighting, Stainless Steel Appliances, Gas Stove
- Level: Main,First
- Area: 140
- Dimensions: 14 x 10
Living room
- Features: Flooring - Hardwood, Recessed Lighting, Remodeled
- Level: First
- Area: 317.25
- Dimensions: 13.5 x 23.5
Heating
- Central, Forced Air, Propane, Leased Propane Tank
Cooling
- Central Air
Appliances
- Laundry: Upgraded Countertops, In Basement, Washer Hookup
Features
- Flooring: Wood, Tile
- Doors: Insulated Doors, Storm Door(s)
- Windows: Insulated Windows
- Basement: Full,Concrete
- Number of fireplaces: 2
- Fireplace features: Family Room, Living Room
Interior area
- Total structure area: 2,016
- Total interior livable area: 2,016 sqft
Property
Parking
- Total spaces: 2
- Parking features: Attached, Paved Drive, Off Street
- Attached garage spaces: 2
- Has uncovered spaces: Yes
Features
- Patio & porch: Porch
- Exterior features: Rain Gutters, Professional Landscaping
Lot
- Size: 0.97 Acres
- Features: Wooded
Details
- Parcel number: 4297146
- Zoning: R-60
Construction
Type & style
- Home type: SingleFamily
- Architectural style: Colonial
- Property subtype: Single Family Residence
- Attached to another structure: Yes
Materials
- Frame
- Foundation: Concrete Perimeter
- Roof: Shingle
Condition
- Year built: 1970
Utilities & green energy
- Electric: 110 Volts, Circuit Breakers, 200+ Amp Service, Generator Connection
- Sewer: Private Sewer
- Water: Private
- Utilities for property: for Gas Range, for Gas Oven, for Gas Dryer, Washer Hookup, Icemaker Connection, Generator Connection
Community & neighborhood
Community
- Community features: Shopping, Park, Walk/Jog Trails, Golf, Medical Facility, Conservation Area, Highway Access, House of Worship, Private School, Public School
Location
- Region: Wilbraham
- Subdivision: Wilbraham Mountain
Other
Other facts
- Listing terms: Seller W/Participate
Price history
| Date | Event | Price |
|---|---|---|
| 9/13/2023 | Sold | $544,000-0.9%$270/sqft |
Source: MLS PIN #73129742 | ||
| 6/26/2023 | Listed for sale | $549,000-7.3%$272/sqft |
Source: MLS PIN #73129742 | ||
| 6/20/2023 | Listing removed | $592,000$294/sqft |
Source: MLS PIN #73114857 | ||
| 5/22/2023 | Listed for sale | $592,000$294/sqft |
Source: MLS PIN #73114857 | ||
Public tax history
| Year | Property taxes | Tax assessment |
|---|---|---|
| 2025 | $8,060 +0.5% | $450,800 +4% |
| 2024 | $8,016 +31.2% | $433,300 +32.6% |
| 2023 | $6,109 -0.7% | $326,700 +8.8% |
Find assessor info on the county website
Neighborhood: 01095
Nearby schools
GreatSchools rating
- NAMile Tree Elementary SchoolGrades: PK-1Distance: 2.3 mi
- 5/10Wilbraham Middle SchoolGrades: 6-8Distance: 3.1 mi
- 8/10Minnechaug Regional High SchoolGrades: 9-12Distance: 2.6 mi
Schools provided by the listing agent
- Elementary: Wilb Elementary
- Middle: Wilb Middle
- High: Minnechaug
Source: MLS PIN. This data may not be complete. We recommend contacting the local school district to confirm school assignments for this home.

Get pre-qualified for a loan
At Zillow Home Loans, we can pre-qualify you in as little as 5 minutes with no impact to your credit score.An equal housing lender. NMLS #10287.
Sell for more on Zillow
Get a free Zillow Showcase℠ listing and you could sell for .
$575,200
2% more+ $11,504
With Zillow Showcase(estimated)
$586,704

