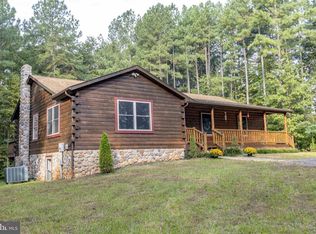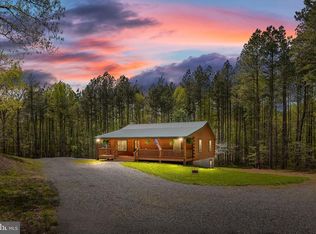Sold for $410,000
$410,000
699 George James Loop, Radiant, VA 22732
3beds
2,304sqft
Single Family Residence
Built in 2012
3.28 Acres Lot
$415,800 Zestimate®
$178/sqft
$3,120 Estimated rent
Home value
$415,800
Estimated sales range
Not available
$3,120/mo
Zestimate® history
Loading...
Owner options
Explore your selling options
What's special
Motivated Seller, Priced significantly below appraisal price. Escape to the serene beauty of Madison County, VA with this beautiful 3 bed, 3 bath home situated on 3.28 private acres. Offering a perfect blend of country charm and modern sustainability. This home is ideal for anyone seeking peace, privacy, and eco-friendly living. This property features a generator hook-up, and solar panels, that significantly reduce energy costs while embracing green living. You will find an open floor plan, with warm wood finishes, a gas log fireplace on the main level. The lower level offers a woodburning stove and a third bedroom area with a full bath and private entrance. The outside fenced-in area is perfect for pets, gardening or entertaining, while the covered front porch offers a quiet spot to enjoy your morning coffee. A separate fenced-in area for smaller animals complete with a small goat hut. The detached 2-car garage with an extended workshop 20 x 44 has a hook-up for propane heat and is ideal for hobbies or extra storage. A detached, carport for parking a a car or storing outside equipment. 1 Gbps Xfinity is on George James Loop and Firefly Fiber is in the process of putting in drops throughout the neighborhood. Shopping and schools are within 10 miles. Routes 29, 15, and 20 are nearby for commuting to employment centers (Richmond to the SE, Charlottesville to the SW,
Zillow last checked: 8 hours ago
Listing updated: August 20, 2025 at 12:40am
Listed by:
Sheila Hensley 703-623-0553,
Samson Properties,
Listing Team: The Redstone Group
Bought with:
Non Subscriber
Non Subscribing Office
Source: Bright MLS,MLS#: VAMA2002060
Facts & features
Interior
Bedrooms & bathrooms
- Bedrooms: 3
- Bathrooms: 3
- Full bathrooms: 3
- Main level bathrooms: 2
- Main level bedrooms: 2
Bedroom 1
- Features: Ceiling Fan(s), Flooring - Luxury Vinyl Plank, Window Treatments
- Level: Main
- Area: 182 Square Feet
- Dimensions: 13 x 14
Bedroom 2
- Features: Ceiling Fan(s), Flooring - Luxury Vinyl Plank, Window Treatments
- Level: Main
- Area: 132 Square Feet
- Dimensions: 11 x 12
Bedroom 3
- Level: Lower
Bathroom 1
- Features: Bathroom - Walk-In Shower, Flooring - Ceramic Tile, Lighting - Wall sconces
- Level: Main
- Area: 40 Square Feet
- Dimensions: 5 x 8
Bathroom 2
- Features: Bathroom - Walk-In Shower, Flooring - Ceramic Tile
- Level: Main
- Area: 40 Square Feet
- Dimensions: 5 x 8
Bathroom 3
- Level: Lower
Family room
- Level: Lower
Kitchen
- Features: Flooring - Luxury Vinyl Plank, Kitchen Island, Kitchen - Country, Kitchen - Gas Cooking, Track Lighting, Pantry, Window Treatments, Lighting - Pendants
- Level: Main
- Area: 210 Square Feet
- Dimensions: 15 x 14
Laundry
- Features: Flooring - Vinyl, Built-in Features
- Level: Main
Living room
- Features: Fireplace - Gas, Flooring - Luxury Vinyl Plank, Window Treatments, Ceiling Fan(s)
- Level: Main
- Area: 224 Square Feet
- Dimensions: 14 x 16
Heating
- Heat Pump, Electric, Solar
Cooling
- Heat Pump, Electric
Appliances
- Included: Microwave, Dishwasher, Disposal, Dryer, Ice Maker, Oven, Oven/Range - Gas, Refrigerator, Washer, Washer/Dryer Stacked, Electric Water Heater
- Laundry: Lower Level, Laundry Room
Features
- Ceiling Fan(s), Kitchen Island, Kitchen - Country, Eat-in Kitchen, Open Floorplan, Exposed Beams, Bathroom - Tub Shower, Bathroom - Walk-In Shower, Built-in Features, Kitchen - Table Space, Wood Walls
- Flooring: Wood
- Doors: Storm Door(s)
- Windows: Double Hung, Casement, Window Treatments
- Basement: Combination
- Has fireplace: No
Interior area
- Total structure area: 2,304
- Total interior livable area: 2,304 sqft
- Finished area above ground: 1,152
- Finished area below ground: 1,152
Property
Parking
- Total spaces: 3
- Parking features: Garage Faces Front, Garage Faces Side, Gravel, Detached Carport, Detached
- Garage spaces: 2
- Carport spaces: 1
- Covered spaces: 3
- Has uncovered spaces: Yes
- Details: Garage Sqft: 880
Accessibility
- Accessibility features: 2+ Access Exits
Features
- Levels: One
- Stories: 1
- Patio & porch: Deck, Patio, Roof
- Exterior features: Rain Gutters, Other
- Pool features: None
- Fencing: Chain Link,Wire
- Has view: Yes
- View description: Trees/Woods
Lot
- Size: 3.28 Acres
- Features: Backs to Trees, Front Yard, Wooded, Private, Rear Yard, Rural, Secluded, Landscaped, No Thru Street
Details
- Additional structures: Above Grade, Below Grade
- Parcel number: 58 48B
- Zoning: A1
- Special conditions: Standard
Construction
Type & style
- Home type: SingleFamily
- Architectural style: Log Home,Raised Ranch/Rambler
- Property subtype: Single Family Residence
Materials
- Log
- Foundation: Block
- Roof: Metal
Condition
- Very Good
- New construction: No
- Year built: 2012
Utilities & green energy
- Sewer: On Site Septic
- Water: Well
- Utilities for property: Cable Available, Electricity Available, Natural Gas Available, Propane, Sewer Available, Water Available, Satellite Internet Service
Green energy
- Energy efficient items: Fireplace/Wood Stove
- Energy generation: PV Solar Array(s) Owned
Community & neighborhood
Location
- Region: Radiant
- Subdivision: None Available
Other
Other facts
- Listing agreement: Exclusive Right To Sell
- Listing terms: Cash,Conventional,FHA,VA Loan
- Ownership: Fee Simple
- Road surface type: Gravel, Black Top
Price history
| Date | Event | Price |
|---|---|---|
| 5/7/2025 | Sold | $410,000$178/sqft |
Source: | ||
| 5/6/2025 | Pending sale | $410,000$178/sqft |
Source: | ||
| 3/30/2025 | Contingent | $410,000$178/sqft |
Source: | ||
| 3/26/2025 | Price change | $410,000-4.7%$178/sqft |
Source: | ||
| 12/19/2024 | Listed for sale | $430,000+116.1%$187/sqft |
Source: | ||
Public tax history
| Year | Property taxes | Tax assessment |
|---|---|---|
| 2024 | $1,766 | $238,700 |
| 2023 | $1,766 | $238,700 |
| 2022 | $1,766 +4.2% | $238,700 |
Find assessor info on the county website
Neighborhood: 22732
Nearby schools
GreatSchools rating
- NAMadison Primary SchoolGrades: PK-2Distance: 5.7 mi
- 4/10William H. Wetsel Middle SchoolGrades: 6-8Distance: 5.7 mi
- 4/10Madison County High SchoolGrades: 9-12Distance: 5.8 mi
Schools provided by the listing agent
- Elementary: Waverly Yowell
- Middle: William H. Wetsel
- High: Madison County
- District: Madison County Public Schools
Source: Bright MLS. This data may not be complete. We recommend contacting the local school district to confirm school assignments for this home.
Get pre-qualified for a loan
At Zillow Home Loans, we can pre-qualify you in as little as 5 minutes with no impact to your credit score.An equal housing lender. NMLS #10287.

