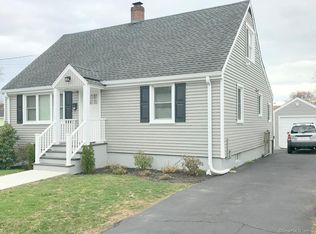Attention investors and large families! Updated cape in desirable North End location! Open floor plan with Eat-in-Kitchen with breakfast bar, large Living room has a beautiful bay window. There are 3 bedrooms on the main level with a full updated bath, the front bedroom with the bay window could be used as a formal dining room. The upper level has 2 bedrooms and a full bath in addition to a "bonus room" that could be used as another bedroom. The lower level can be additionally finished for more living space including a full bathroom, laundry room and additional rooms. The enclosed porch on the main level leads to the back yard and detached 2 car garage. Included in the sale of this property is an additional side lot (723 Fairview Ave. taxes have been included in this listing this lot is .11) and really enlarges the yard tremendously in addition for added privacy. This house is perfect for a large family or excellent investment property. (great for Sacred Heart students previously rented for $3000+) A great value! Easy to show!
This property is off market, which means it's not currently listed for sale or rent on Zillow. This may be different from what's available on other websites or public sources.

