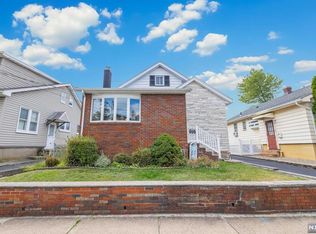Sold for $805,000 on 10/05/25
$805,000
699 Elm Ave, Ridgefield, NJ 07657
3beds
--sqft
Single Family Residence
Built in ----
-- sqft lot
$825,100 Zestimate®
$--/sqft
$3,723 Estimated rent
Home value
$825,100
$751,000 - $908,000
$3,723/mo
Zestimate® history
Loading...
Owner options
Explore your selling options
What's special
Welcome to this meticulously maintained 3-bedroom, 2.5-bathroom mother-daughter ranch home in Ridgefield. You'll be greeted by a bright and inviting foyer that sets the tone for comfortable living shown throughout the rest of the home. The renovated kitchen is complete with modern appliances, granite countertops, and ample storage. The open floor plan to the dining room makes it perfect for gatherings.Downstairs, the spacious family room features a gas fireplace and a stylish retro wet bar, ideal for entertaining guests or enjoying a quiet night in.With three well-appointed bedrooms offering generous space and natural light, and 2.5 baths thoughtfully designed for convenience and privacy, this home perfectly balances comfort and functionality. The home has plenty of storage space in the unfinished attic area and garage built-in cabinets. Outside, the quiet street adds to the appeal. Don't miss the opportunity to make this home your own!
Zillow last checked: 8 hours ago
Listing updated: October 15, 2025 at 07:10am
Listed by:
MICHAEL FILIPPELLI,
COLDWELL BANKER RESIDENTIAL BROKERAGE 201-767-0550
Bought with:
NON-MEMBER
Source: HCMLS,MLS#: 250013215
Facts & features
Interior
Bedrooms & bathrooms
- Bedrooms: 3
- Bathrooms: 3
- Full bathrooms: 2
- 1/2 bathrooms: 1
Heating
- Natural Gas, Forced Air
Cooling
- Central Air, Gas
Appliances
- Included: Dishwasher, Microwave, Refrigerator, Washer/Dryer, Gas Oven
Features
- Basement: Finished,Full
Property
Parking
- Parking features: 2 Cars, Attached, Garage
- Has garage: Yes
Details
- Parcel number: 4900203000000035
Construction
Type & style
- Home type: SingleFamily
- Architectural style: Raised Ranch
- Property subtype: Single Family Residence
Materials
- Brick, Stucco
Community & neighborhood
Location
- Region: Ridgefield
Price history
| Date | Event | Price |
|---|---|---|
| 10/5/2025 | Sold | $805,000-6.3% |
Source: HCMLS #250013215 Report a problem | ||
| 7/24/2025 | Pending sale | $859,000 |
Source: | ||
| 6/13/2025 | Listed for sale | $859,000+1.2% |
Source: | ||
| 5/28/2025 | Listing removed | $849,000 |
Source: | ||
| 5/28/2025 | Price change | $849,000-5.6% |
Source: | ||
Public tax history
| Year | Property taxes | Tax assessment |
|---|---|---|
| 2025 | $11,167 +7.4% | $659,200 +7.4% |
| 2024 | $10,401 +3.1% | $614,000 +1.8% |
| 2023 | $10,088 +3.8% | $603,000 +5.1% |
Find assessor info on the county website
Neighborhood: 07657
Nearby schools
GreatSchools rating
- 7/10Slocum Skewes SchoolGrades: 3-9Distance: 0.3 mi
- 6/10Ridgefield Memorial High SchoolGrades: 9-12Distance: 0.4 mi
- NABergen Blvd SchoolGrades: K-4Distance: 0.6 mi
Get a cash offer in 3 minutes
Find out how much your home could sell for in as little as 3 minutes with a no-obligation cash offer.
Estimated market value
$825,100
Get a cash offer in 3 minutes
Find out how much your home could sell for in as little as 3 minutes with a no-obligation cash offer.
Estimated market value
$825,100
