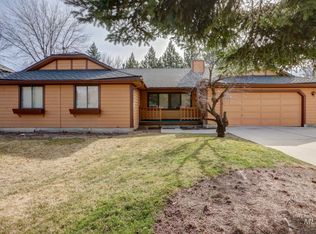Sold
Price Unknown
699 E Ranch Dr, Eagle, ID 83616
4beds
4baths
2,718sqft
Single Family Residence
Built in 1988
0.25 Acres Lot
$671,300 Zestimate®
$--/sqft
$3,216 Estimated rent
Home value
$671,300
$638,000 - $712,000
$3,216/mo
Zestimate® history
Loading...
Owner options
Explore your selling options
What's special
One of a Kind & Remodeled! Spot on Location! Super Fun & Unique on a gorgeous landscaped corner lot across from park~Two living areas, formal dining, breakfast nook, cozy gas fireplace, upgraded master suites (TWO!) one on each level. Main master features private porch, sitting area, jetted tub, walk-in shower, dual sinks & walk-in closet. Kitchen w/ new appliances, epoxy counters & ample storage w/ 2 pantries. Master #2 upstairs w/ custom bath & walk-in closet and is accompanied by 2 more bedrooms and a full bath. Light & bright downstairs living is versatile and comfy. Garage is a dream w/ 3rd bay a drive thru, oodles of storage. Family covered patio overlooks fire pit, fountain/pond, garden space & is shady at the right times! Green house to cultivate all your planting dreams +2 more sheds. And graveled RV parking! This one truly has it all & then some! Tour as soon as you can! Just blocks to downtown Eagle for evenings out & shopping. Lives very large and can't wait to meet its new owners! MUST SEE!
Zillow last checked: 8 hours ago
Listing updated: January 15, 2024 at 10:55am
Listed by:
Kerrigan Mayer 208-713-7420,
RE/MAX Capital City
Bought with:
Daniel Hardy
Hardy Properties of Idaho
Source: IMLS,MLS#: 98894976
Facts & features
Interior
Bedrooms & bathrooms
- Bedrooms: 4
- Bathrooms: 4
- Main level bathrooms: 1
- Main level bedrooms: 1
Primary bedroom
- Level: Main
Bedroom 2
- Level: Upper
Bedroom 3
- Level: Upper
Bedroom 4
- Level: Upper
Dining room
- Level: Main
Family room
- Level: Main
Kitchen
- Level: Main
Living room
- Level: Main
Heating
- Forced Air, Natural Gas
Cooling
- Central Air
Appliances
- Included: Gas Water Heater, Dishwasher, Disposal, Microwave, Oven/Range Freestanding, Gas Range
Features
- Bath-Master, Bed-Master Main Level, Formal Dining, Family Room, Great Room, Two Master Bedrooms, Double Vanity, Walk-In Closet(s), Breakfast Bar, Pantry, Solid Surface Counters, Number of Baths Main Level: 1, Number of Baths Upper Level: 2
- Windows: Skylight(s)
- Has basement: No
- Number of fireplaces: 1
- Fireplace features: One, Gas
Interior area
- Total structure area: 2,718
- Total interior livable area: 2,718 sqft
- Finished area above ground: 2,718
- Finished area below ground: 0
Property
Parking
- Total spaces: 3
- Parking features: Attached, Garage (Drive Through Doors), RV Access/Parking, Driveway
- Attached garage spaces: 3
- Has uncovered spaces: Yes
Features
- Levels: Two
- Patio & porch: Covered Patio/Deck
- Has spa: Yes
- Spa features: Bath
Lot
- Size: 0.25 Acres
- Features: 10000 SF - .49 AC, Garden, Sidewalks, Corner Lot, Auto Sprinkler System, Drip Sprinkler System, Full Sprinkler System
Details
- Additional structures: Shed(s)
- Parcel number: R2024330255
Construction
Type & style
- Home type: SingleFamily
- Property subtype: Single Family Residence
Materials
- Brick, Frame, HardiPlank Type
- Roof: Composition
Condition
- Year built: 1988
Utilities & green energy
- Water: Public
- Utilities for property: Sewer Connected
Community & neighborhood
Location
- Region: Eagle
- Subdivision: Eagle Ranch
Other
Other facts
- Listing terms: Cash,Conventional,VA Loan
- Ownership: Fee Simple
- Road surface type: Paved
Price history
Price history is unavailable.
Public tax history
| Year | Property taxes | Tax assessment |
|---|---|---|
| 2025 | $1,814 -8.6% | $617,300 +8.2% |
| 2024 | $1,984 -22.5% | $570,300 +0.5% |
| 2023 | $2,560 +7.6% | $567,300 -18.6% |
Find assessor info on the county website
Neighborhood: 83616
Nearby schools
GreatSchools rating
- 10/10Eagle Hills Elementary SchoolGrades: PK-5Distance: 0.1 mi
- 9/10Eagle Middle SchoolGrades: 6-8Distance: 1.1 mi
- 10/10Eagle High SchoolGrades: 9-12Distance: 2.8 mi
Schools provided by the listing agent
- Elementary: Eagle Hills
- Middle: Eagle Middle
- High: Eagle
- District: West Ada School District
Source: IMLS. This data may not be complete. We recommend contacting the local school district to confirm school assignments for this home.
