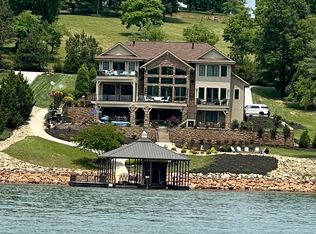Spectacular lakefront hm on gorgeous Norris lake in the exclusive gated Peninsula community. This m has been b'fully designed to take advantage of the glorious views which can be enjoyed from every living space & bedroom in the home. This sprawling basement ranch has a desirable open plan with floor to ceiling windows throughout. Tastefully appointed with a lg kitchen & bar on the main each w' curved solid surface bar ht c'ter & lots of cherry wd cabinets. Two sunrms w'b'ful arched windows. All bedrooms have connecting bathrm & great views! Mstr is on main. Huge upper level loft overlooks Great rm. Lwr level basement is open with another kitchen & lots of storage. Covered dock with 2 boat lifts & 2 jet ski electronic lifts & 2 manual lifts. 3 car garage w'one bay long enough for a boat.
This property is off market, which means it's not currently listed for sale or rent on Zillow. This may be different from what's available on other websites or public sources.

