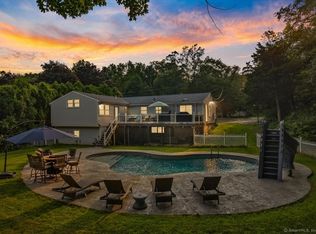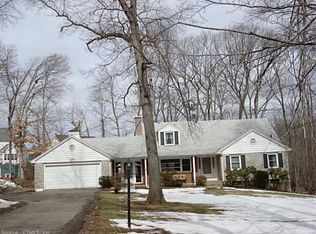Set on 4.22 private wooded acres in the Westfield section of Middletown, this 4,048 sq. ft. ten-room, 4-bedroom French Country-style modified single level home includes 4 bedrooms, 3.5 baths plus a 17'x15' Grand Foyer. Superior construction with high-quality building materials through-out. Cost value of $157.83 sq. ft. plus a substantially completed walk-out finished basement area (to attached greenhouse) of 1,197 sq. ft. (est. $10+K to complete) reducing the cost to $121.81 sq. ft. plus a partially finished basement area of 952 sq. ft. (est. $15+K to complete) further reducing the cost to $103.10 sq. ft. for 6,197 sq. ft. of living area. Structures contain 12,108 gross sq. ft. Acreage includes a potential building lot. Exterior: Stone walls/slate composite roof, thermal-pane windows, 2-bay basement garage, 2-bay heated/cooled upper garage, heated stone out-building with 1-vehicle bay, work bench, 2-storage rooms plus attic storage. Concrete (reinforced) driveway with house-front circular turn-around island. Drilled well with city-water curbside. Over-sized septic system. Easy access to Hartford, New Haven, Boston and NYC. Centrally located community on Connecticut River, close to scenic river valley and 30-minute ride to shoreline towns/beaches; two hours to northern New England to lakes and skiing. Many private and prep elementary/secondary schools nearby. Home to Wesleyan University, Middlesex CC, Fed Ex, Pratt & Whitney, Middlesex Mutual and many small businesses.
This property is off market, which means it's not currently listed for sale or rent on Zillow. This may be different from what's available on other websites or public sources.

