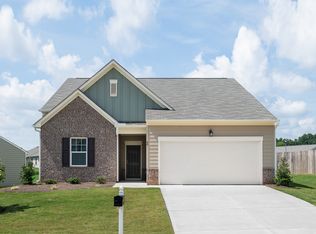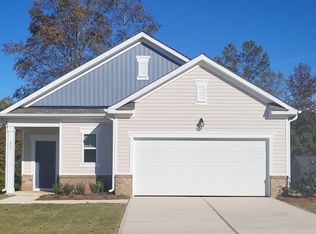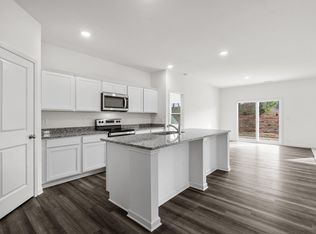Sold for $283,990 on 01/25/24
$283,990
699 Cessna Drive, Spring Hope, NC 27882
3beds
1,536sqft
Single Family Residence
Built in 2023
0.29 Acres Lot
$279,000 Zestimate®
$185/sqft
$2,083 Estimated rent
Home value
$279,000
$265,000 - $293,000
$2,083/mo
Zestimate® history
Loading...
Owner options
Explore your selling options
What's special
Take advantage of our special below market interest rates with participating lender! Amazing value below $300k, just 35 mins from downtown Raleigh! This beautifully designed ranch style home offers an open-concept living, kitchen, and dining space. Stainless steel appliance package, white cabinetry, and granite countertops. A walk-in pantry and huge laundry room! Enjoy the comfort of this peaceful community on a covered back patio, featuring a fully sodded lawn. Ask about our energy efficiency features and new home warranties!
Zillow last checked: 8 hours ago
Listing updated: April 10, 2024 at 07:58am
Listed by:
Melody Pone 910-551-0166,
Starlight Homes North Carolina LLC
Bought with:
Melody Pone, 256761
Starlight Homes North Carolina LLC
Source: Hive MLS,MLS#: 100410612 Originating MLS: MLS of Goldsboro
Originating MLS: MLS of Goldsboro
Facts & features
Interior
Bedrooms & bathrooms
- Bedrooms: 3
- Bathrooms: 2
- Full bathrooms: 2
Primary bedroom
- Level: Primary Living Area
Dining room
- Features: Combination
Heating
- Forced Air, Electric
Cooling
- Central Air
Appliances
- Laundry: Dryer Hookup, Washer Hookup
Features
- High Ceilings, Pantry
- Flooring: LVT/LVP
- Has fireplace: No
- Fireplace features: None
Interior area
- Total structure area: 1,536
- Total interior livable area: 1,536 sqft
Property
Parking
- Total spaces: 4
- Parking features: Garage Faces Front
- Uncovered spaces: 2
Features
- Levels: One
- Stories: 1
- Patio & porch: Covered, Patio
- Fencing: None
Lot
- Size: 0.29 Acres
- Dimensions: 80 x 160 x 80 x 160
Details
- Parcel number: Sh27
- Zoning: Res-Ag
- Special conditions: Standard
Construction
Type & style
- Home type: SingleFamily
- Property subtype: Single Family Residence
Materials
- Vinyl Siding
- Foundation: Slab
- Roof: Shingle
Condition
- New construction: Yes
- Year built: 2023
Utilities & green energy
- Sewer: Public Sewer
- Water: Public
- Utilities for property: Sewer Available, Water Available
Community & neighborhood
Security
- Security features: Smoke Detector(s)
Location
- Region: Spring Hope
- Subdivision: Other
HOA & financial
HOA
- Has HOA: Yes
- HOA fee: $250 monthly
- Amenities included: Maintenance Common Areas
- Association name: PPM
- Association phone: 919-848-4911
Other
Other facts
- Listing agreement: Exclusive Right To Sell
- Listing terms: Cash,Conventional,FHA,USDA Loan,VA Loan
- Road surface type: Paved
Price history
| Date | Event | Price |
|---|---|---|
| 1/25/2024 | Sold | $283,990+5.2%$185/sqft |
Source: | ||
| 12/18/2023 | Price change | $269,990-4.9%$176/sqft |
Source: | ||
| 12/10/2023 | Listed for sale | $283,990$185/sqft |
Source: | ||
| 11/29/2023 | Pending sale | $283,990$185/sqft |
Source: | ||
| 10/24/2023 | Price change | $283,990-5.3%$185/sqft |
Source: | ||
Public tax history
| Year | Property taxes | Tax assessment |
|---|---|---|
| 2024 | $3,690 +1494.2% | $263,560 +776.8% |
| 2023 | $231 | $30,060 |
Find assessor info on the county website
Neighborhood: 27882
Nearby schools
GreatSchools rating
- 6/10Spring Hope ElementaryGrades: PK-5Distance: 0.4 mi
- 8/10Southern Nash MiddleGrades: 6-8Distance: 5.7 mi
- 4/10Southern Nash HighGrades: 9-12Distance: 7.6 mi

Get pre-qualified for a loan
At Zillow Home Loans, we can pre-qualify you in as little as 5 minutes with no impact to your credit score.An equal housing lender. NMLS #10287.


