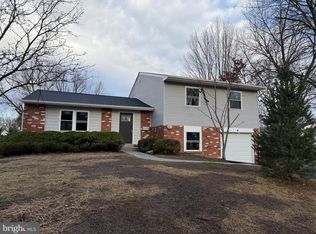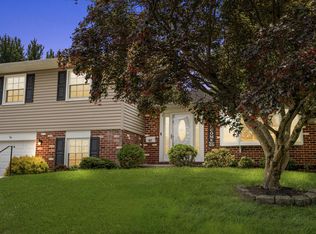Sold for $475,000 on 08/31/23
$475,000
699 Cedarbrook Rd, Southampton, PA 18966
4beds
1,862sqft
Single Family Residence
Built in 1963
0.31 Acres Lot
$547,700 Zestimate®
$255/sqft
$3,161 Estimated rent
Home value
$547,700
$520,000 - $575,000
$3,161/mo
Zestimate® history
Loading...
Owner options
Explore your selling options
What's special
699 Cedarbrook Rd is available for purchase. This home is an upgraded 4-bedroom 2.5 bath, 2 story colonial situated on a private and large .31-acre lot. Property is located in Upper Southampton Township with the award-winning Centennial School district. Improvements and modernization have been added over the many years of ownership of these Sellers. Pride of ownership is shown through-out. This home offers entertainment sized living room with hardwood floors and custom trim, dining room is formal with custom trim and offers access through a 6' sliding door to a 12'x20' patio, kitchen is modern and offers a eat-in area. Kitchen has many upgrades with stainless steel farmers sink, telescoping faucet, ceric tile backsplash gas cooking and hardwood flooring. Family room offers built-in alcove entertainment area and accent lighting. Second floor has primary bedroom with sitting area, walk-in closet and modern primary bathroom. Three other nicely appointed bedrooms are on this level along with modern hall bathroom with tub enclosure. Recently a new fiberglass Demensional roof has been installed, this roof carries a transferable 10-year warranty. Exterior features are a 12'x20' patio with footing, trellis, natural gas grill, several umbrellas and storage shed. Inspect this house buy this house and make it your home.
Zillow last checked: 8 hours ago
Listing updated: August 31, 2023 at 05:13pm
Listed by:
Mike Hughes 215-378-7421,
Homestarr Realty
Bought with:
David Quaintance
City & Suburban Real Estate
Source: Bright MLS,MLS#: PABU2053750
Facts & features
Interior
Bedrooms & bathrooms
- Bedrooms: 4
- Bathrooms: 3
- Full bathrooms: 2
- 1/2 bathrooms: 1
- Main level bathrooms: 1
Basement
- Description: Percent Finished: 0.0
- Area: 0
Heating
- Forced Air, Natural Gas
Cooling
- Central Air, Electric
Appliances
- Included: Microwave, Built-In Range, Dishwasher, Disposal, Dryer, Exhaust Fan, Extra Refrigerator/Freezer, Self Cleaning Oven, Oven/Range - Gas, Refrigerator, Six Burner Stove, Stainless Steel Appliance(s), Cooktop, Washer, Water Conditioner - Owned, Water Heater, Water Treat System, Gas Water Heater
- Laundry: In Basement
Features
- Attic, Attic/House Fan, Built-in Features, Breakfast Area, Ceiling Fan(s), Chair Railings, Crown Molding, Family Room Off Kitchen, Floor Plan - Traditional, Eat-in Kitchen, Primary Bath(s), Recessed Lighting, Bathroom - Stall Shower, Bathroom - Tub Shower, Walk-In Closet(s), Dry Wall
- Flooring: Carpet, Hardwood, Ceramic Tile, Wood
- Windows: Bay/Bow, Replacement, Screens, Stain/Lead Glass, Window Treatments
- Basement: Sump Pump,Unfinished,Shelving,Partial,Interior Entry
- Has fireplace: No
Interior area
- Total structure area: 1,862
- Total interior livable area: 1,862 sqft
- Finished area above ground: 1,862
- Finished area below ground: 0
Property
Parking
- Total spaces: 1
- Parking features: Built In, Garage Faces Front, Garage Door Opener, Inside Entrance, Asphalt, Crushed Stone, Attached, Driveway, Off Street, On Street
- Attached garage spaces: 1
- Has uncovered spaces: Yes
Accessibility
- Accessibility features: None
Features
- Levels: Two
- Stories: 2
- Patio & porch: Patio, Porch
- Exterior features: Barbecue, Extensive Hardscape, Lighting, Flood Lights, Sidewalks, Stone Retaining Walls, Street Lights
- Pool features: None
Lot
- Size: 0.31 Acres
- Dimensions: 90.00 x 150.00
- Features: Corner Lot, Front Yard, Landscaped, Rear Yard, SideYard(s), Wooded, Vegetation Planting
Details
- Additional structures: Above Grade, Below Grade, Outbuilding
- Parcel number: 48021108
- Zoning: R3
- Zoning description: Residential
- Special conditions: Standard
Construction
Type & style
- Home type: SingleFamily
- Architectural style: Colonial
- Property subtype: Single Family Residence
Materials
- Frame
- Foundation: Block, Slab, Crawl Space
- Roof: Architectural Shingle,Metal
Condition
- Excellent
- New construction: No
- Year built: 1963
Utilities & green energy
- Electric: 200+ Amp Service
- Sewer: Public Sewer
- Water: Public
- Utilities for property: Cable Connected, Natural Gas Available, Electricity Available, Cable Available, Phone, Sewer Available, Above Ground, Water Available
Community & neighborhood
Location
- Region: Southampton
- Subdivision: Latimer Farms
- Municipality: UPPER SOUTHAMPTON TWP
Other
Other facts
- Listing agreement: Exclusive Right To Sell
- Listing terms: Cash,Conventional,FHA
- Ownership: Fee Simple
Price history
| Date | Event | Price |
|---|---|---|
| 8/31/2023 | Sold | $475,000+5.6%$255/sqft |
Source: | ||
| 8/5/2023 | Pending sale | $449,900$242/sqft |
Source: | ||
| 7/23/2023 | Contingent | $449,900$242/sqft |
Source: | ||
| 7/18/2023 | Listed for sale | $449,900+190.3%$242/sqft |
Source: | ||
| 10/2/1995 | Sold | $155,000$83/sqft |
Source: Public Record Report a problem | ||
Public tax history
| Year | Property taxes | Tax assessment |
|---|---|---|
| 2025 | $6,026 +0.4% | $27,200 |
| 2024 | $6,004 +6.4% | $27,200 |
| 2023 | $5,641 +2.2% | $27,200 |
Find assessor info on the county website
Neighborhood: 18966
Nearby schools
GreatSchools rating
- 7/10Davis Elementary SchoolGrades: K-5Distance: 1.5 mi
- 8/10Klinger Middle SchoolGrades: 6-8Distance: 1.4 mi
- 6/10William Tennent High SchoolGrades: 9-12Distance: 2.4 mi
Schools provided by the listing agent
- Middle: Eugene Klinger
- High: William Tennent
- District: Centennial
Source: Bright MLS. This data may not be complete. We recommend contacting the local school district to confirm school assignments for this home.

Get pre-qualified for a loan
At Zillow Home Loans, we can pre-qualify you in as little as 5 minutes with no impact to your credit score.An equal housing lender. NMLS #10287.
Sell for more on Zillow
Get a free Zillow Showcase℠ listing and you could sell for .
$547,700
2% more+ $10,954
With Zillow Showcase(estimated)
$558,654
