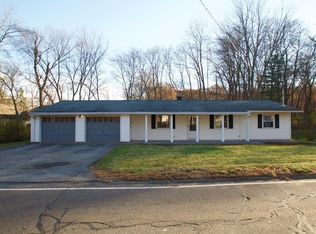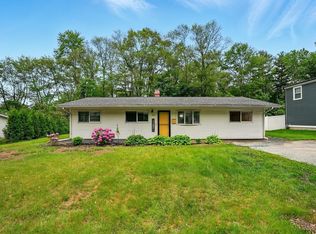Sold for $379,900
$379,900
699 Benson Rd, Northbridge, MA 01534
3beds
900sqft
Single Family Residence
Built in 1957
0.31 Acres Lot
$412,600 Zestimate®
$422/sqft
$2,518 Estimated rent
Home value
$412,600
$392,000 - $433,000
$2,518/mo
Zestimate® history
Loading...
Owner options
Explore your selling options
What's special
BUYERS GOT COLD FEET! Welcome home to this meticulously maintained 3 bedroom, full basement ranch in sought after Whitinsville! With so much to offer, this home offers a generous living room with beautiful picture window flooding the room with natural light, open to updated eat-in kitchen with slider to the private backyard and large deck, perfect for entertaining! Gorgeous hardwood floors throughout, 3 bedrooms and a renovated bath. Full walk-out basement with endless possibilities. 1 car attached garage. A must see! This one won't last!
Zillow last checked: 8 hours ago
Listing updated: December 12, 2023 at 10:42am
Listed by:
Michele Tibbert 508-735-8016,
Coldwell Banker Realty - Sudbury 978-443-9933
Bought with:
Laurie Ann Babbitt-Strapponi
Keller Williams Boston MetroWest
Source: MLS PIN,MLS#: 73164591
Facts & features
Interior
Bedrooms & bathrooms
- Bedrooms: 3
- Bathrooms: 1
- Full bathrooms: 1
Primary bedroom
- Features: Flooring - Hardwood
- Level: First
- Area: 144
- Dimensions: 12 x 12
Bedroom 2
- Features: Flooring - Hardwood
- Level: First
- Area: 100
- Dimensions: 10 x 10
Bedroom 3
- Features: Flooring - Hardwood
- Level: First
- Area: 81
- Dimensions: 9 x 9
Primary bathroom
- Features: No
Bathroom 1
- Features: Bathroom - Full, Bathroom - Tiled With Tub & Shower, Closet - Linen, Flooring - Stone/Ceramic Tile
- Level: First
- Area: 60
- Dimensions: 12 x 5
Kitchen
- Features: Flooring - Hardwood, Countertops - Stone/Granite/Solid, Deck - Exterior, Open Floorplan, Remodeled, Slider
- Level: First
- Area: 180
- Dimensions: 15 x 12
Living room
- Features: Flooring - Hardwood, Window(s) - Picture, Cable Hookup, High Speed Internet Hookup, Open Floorplan
- Level: First
- Area: 165
- Dimensions: 15 x 11
Heating
- Forced Air, Natural Gas
Cooling
- None
Appliances
- Included: Gas Water Heater, Range, Dishwasher, Disposal, Microwave, Refrigerator, Washer, Dryer
- Laundry: In Basement, Gas Dryer Hookup
Features
- Flooring: Wood, Tile
- Windows: Insulated Windows
- Basement: Full,Walk-Out Access,Concrete
- Has fireplace: No
Interior area
- Total structure area: 900
- Total interior livable area: 900 sqft
Property
Parking
- Total spaces: 5
- Parking features: Attached, Garage Door Opener, Storage, Paved Drive, Off Street, Paved
- Attached garage spaces: 1
- Uncovered spaces: 4
Features
- Patio & porch: Deck
- Exterior features: Deck
Lot
- Size: 0.31 Acres
- Features: Wooded, Gentle Sloping
Details
- Parcel number: M:0021A B:00009,1641940
- Zoning: Res
Construction
Type & style
- Home type: SingleFamily
- Architectural style: Ranch
- Property subtype: Single Family Residence
Materials
- Frame
- Foundation: Concrete Perimeter
- Roof: Shingle
Condition
- Year built: 1957
Utilities & green energy
- Electric: 100 Amp Service
- Sewer: Public Sewer
- Water: Public
- Utilities for property: for Gas Range, for Gas Dryer
Community & neighborhood
Community
- Community features: Shopping
Location
- Region: Northbridge
Price history
| Date | Event | Price |
|---|---|---|
| 12/12/2023 | Sold | $379,900+8.6%$422/sqft |
Source: MLS PIN #73164591 Report a problem | ||
| 11/18/2023 | Contingent | $349,900$389/sqft |
Source: MLS PIN #73164591 Report a problem | ||
| 11/17/2023 | Listed for sale | $349,900$389/sqft |
Source: MLS PIN #73164591 Report a problem | ||
| 10/4/2023 | Contingent | $349,900$389/sqft |
Source: MLS PIN #73164591 Report a problem | ||
| 9/28/2023 | Listed for sale | $349,900+62.7%$389/sqft |
Source: MLS PIN #73164591 Report a problem | ||
Public tax history
| Year | Property taxes | Tax assessment |
|---|---|---|
| 2025 | $3,590 +2.1% | $304,500 +4.7% |
| 2024 | $3,515 -3.9% | $290,700 +3% |
| 2023 | $3,657 +13% | $282,200 +20% |
Find assessor info on the county website
Neighborhood: 01534
Nearby schools
GreatSchools rating
- NANorthbridge Elementary SchoolGrades: PK-1Distance: 1.9 mi
- 4/10Northbridge Middle SchoolGrades: 6-8Distance: 2 mi
- 4/10Northbridge High SchoolGrades: 9-12Distance: 2.2 mi
Schools provided by the listing agent
- Elementary: Northbridge
- Middle: Northbridge
- High: Northbridge
Source: MLS PIN. This data may not be complete. We recommend contacting the local school district to confirm school assignments for this home.
Get a cash offer in 3 minutes
Find out how much your home could sell for in as little as 3 minutes with a no-obligation cash offer.
Estimated market value$412,600
Get a cash offer in 3 minutes
Find out how much your home could sell for in as little as 3 minutes with a no-obligation cash offer.
Estimated market value
$412,600

