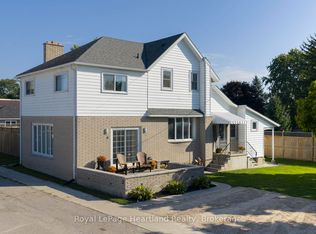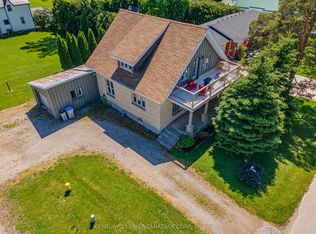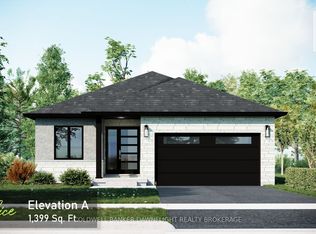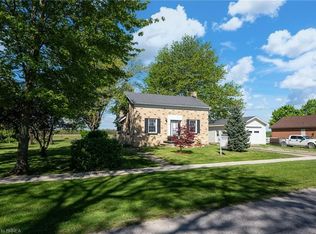This raised bungalow is situated on an almost half acre lot with beautiful country views. The main floor plan includes 3 bedrooms, 1 bathroom, an eat in kitchen, a laundry room, and sliding doors to a deck overlooking the beautiful backyard. The lower level features an office or bedroom as well as an expansive rec room. The one of a kind 24X32 ft shop has its own hydro panel, in floor heating, 9 foot ceiling clearance, a 12 foot wide door, and a 2 bed 1 bath granny suite upstairs. This property also has ample parking, a shed, and multiple storage containers. With gas heat, central air, municipal water, and a dream shop, this is a country property that you don't want to miss!
This property is off market, which means it's not currently listed for sale or rent on Zillow. This may be different from what's available on other websites or public sources.



