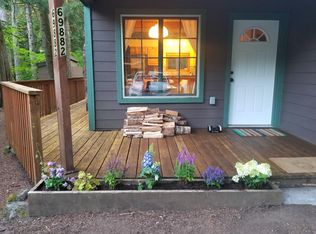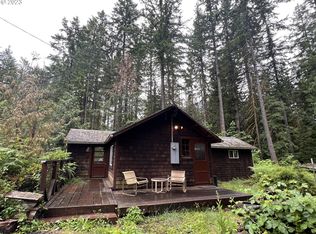Sold
$725,000
69896 E Rhododendron Ln, Rhododendron, OR 97049
3beds
3,011sqft
Residential, Single Family Residence
Built in 2020
0.4 Acres Lot
$712,600 Zestimate®
$241/sqft
$3,910 Estimated rent
Home value
$712,600
$670,000 - $762,000
$3,910/mo
Zestimate® history
Loading...
Owner options
Explore your selling options
What's special
Welcome to your ideal mountain escape, a stunning custom-built Chalet nestled in the heart of Mt. Hood. Completed in 2020, this dream retreat offers so many options from primary residence, to personal vacation home or investment property. As you step inside, you are greeted by a rich and inviting space, featuring soaring ceilings and an abundance of natural light. The expansive great room, highlighted by a striking slate wall and cozy mountain decor, overlooks the forest and Bear Creek. The main level features a primary suite with luxurious en-suite bath and generous walk-in closet space. Upstairs you will find an additional 2 bedrooms and loft space, with the home comfortably sleeping 10+. As an added bonus, you'll find a 1100+ sqft unfinished basement, roughed in and ready for your vision. The walk-out basement offers opportunities for additional beds/baths, family room, gear room and more. Outdoors you'll find a beautiful level lot, backing up to Bear Creek, with endless opportunities to create your own personal mountain paradise. Rarely used since completion, this gorgeous Mt. Hood home lives like new construction and is fully furnished and turn-key ready. Only 15 minutes to Government Camp and 1 Hour to PDX.
Zillow last checked: 8 hours ago
Listing updated: March 12, 2025 at 02:54am
Listed by:
Becca Kolibaba 503-709-9718,
Premiere Property Group, LLC
Bought with:
Jacqueline Haddon, 201235465
ODonnell Group Realty
Source: RMLS (OR),MLS#: 24110348
Facts & features
Interior
Bedrooms & bathrooms
- Bedrooms: 3
- Bathrooms: 3
- Full bathrooms: 2
- Partial bathrooms: 1
- Main level bathrooms: 2
Primary bedroom
- Features: Bathroom, Ensuite, Slate Flooring, Walkin Closet, Wallto Wall Carpet
- Level: Main
- Area: 192
- Dimensions: 16 x 12
Bedroom 2
- Features: Closet, Wallto Wall Carpet
- Level: Upper
- Area: 180
- Dimensions: 15 x 12
Bedroom 3
- Features: Closet, Wallto Wall Carpet
- Level: Upper
- Area: 180
- Dimensions: 15 x 12
Dining room
- Features: Deck, Slate Flooring
- Level: Main
- Area: 99
- Dimensions: 11 x 9
Kitchen
- Features: Dishwasher, Microwave, Free Standing Range, Free Standing Refrigerator, Slate Flooring
- Level: Main
- Area: 99
- Width: 9
Living room
- Features: Builtin Features, Great Room, Hardwood Floors, Vaulted Ceiling, Wood Stove
- Level: Main
- Area: 450
- Dimensions: 25 x 18
Heating
- Forced Air, Heat Pump
Cooling
- Heat Pump
Appliances
- Included: Dishwasher, Free-Standing Range, Free-Standing Refrigerator, Microwave, Washer/Dryer, Electric Water Heater
- Laundry: Laundry Room
Features
- Floor 3rd, High Ceilings, Vaulted Ceiling(s), Closet, Built-in Features, Great Room, Bathroom, Walk-In Closet(s), Kitchen Island, Tile
- Flooring: Hardwood, Slate, Wall to Wall Carpet, Wood
- Windows: Double Pane Windows, Vinyl Frames
- Basement: Exterior Entry,Full,Unfinished
- Number of fireplaces: 1
- Fireplace features: Wood Burning, Wood Burning Stove
- Furnished: Yes
Interior area
- Total structure area: 3,011
- Total interior livable area: 3,011 sqft
Property
Parking
- Parking features: Driveway, RV Access/Parking
- Has uncovered spaces: Yes
Accessibility
- Accessibility features: Main Floor Bedroom Bath, Accessibility
Features
- Stories: 3
- Patio & porch: Covered Deck, Deck, Porch
- Exterior features: Yard
- Has view: Yes
- View description: Creek/Stream, Trees/Woods
- Has water view: Yes
- Water view: Creek/Stream
- Waterfront features: Creek
- Body of water: Bear Creek
Lot
- Size: 0.40 Acres
- Features: Level, Trees, Wooded, SqFt 15000 to 19999
Details
- Additional structures: RVParking, Furnished
- Parcel number: 00968643
- Zoning: RR
Construction
Type & style
- Home type: SingleFamily
- Architectural style: Chalet
- Property subtype: Residential, Single Family Residence
Materials
- Lap Siding
- Foundation: Concrete Perimeter
- Roof: Composition
Condition
- Resale
- New construction: No
- Year built: 2020
Utilities & green energy
- Sewer: Sand Filtered, Septic Tank
- Water: Well
- Utilities for property: DSL
Community & neighborhood
Security
- Security features: None
Location
- Region: Rhododendron
Other
Other facts
- Listing terms: Cash,Conventional
- Road surface type: Gravel
Price history
| Date | Event | Price |
|---|---|---|
| 3/12/2025 | Sold | $725,000-9.3%$241/sqft |
Source: | ||
| 2/14/2025 | Pending sale | $799,000$265/sqft |
Source: | ||
| 1/17/2025 | Listed for sale | $799,000$265/sqft |
Source: | ||
| 9/14/2024 | Listing removed | $799,000$265/sqft |
Source: | ||
| 8/21/2024 | Listed for sale | $799,000+924.4%$265/sqft |
Source: | ||
Public tax history
| Year | Property taxes | Tax assessment |
|---|---|---|
| 2025 | $6,108 +10.6% | $398,892 +3% |
| 2024 | $5,525 +2.6% | $387,274 +3% |
| 2023 | $5,385 +2.7% | $375,995 +3% |
Find assessor info on the county website
Neighborhood: 97049
Nearby schools
GreatSchools rating
- 10/10Welches Elementary SchoolGrades: K-5Distance: 0.2 mi
- 7/10Welches Middle SchoolGrades: 6-8Distance: 0.2 mi
- 5/10Sandy High SchoolGrades: 9-12Distance: 16.7 mi
Schools provided by the listing agent
- Elementary: Welches
- Middle: Welches
- High: Sandy
Source: RMLS (OR). This data may not be complete. We recommend contacting the local school district to confirm school assignments for this home.
Get a cash offer in 3 minutes
Find out how much your home could sell for in as little as 3 minutes with a no-obligation cash offer.
Estimated market value$712,600
Get a cash offer in 3 minutes
Find out how much your home could sell for in as little as 3 minutes with a no-obligation cash offer.
Estimated market value
$712,600

