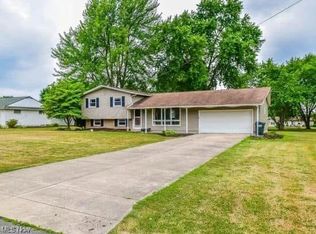Sold for $225,000 on 01/24/25
$225,000
6989 Rolling Ridge Rd NE, Canton, OH 44721
3beds
1,176sqft
Single Family Residence
Built in 1957
0.96 Acres Lot
$247,500 Zestimate®
$191/sqft
$1,822 Estimated rent
Home value
$247,500
$233,000 - $262,000
$1,822/mo
Zestimate® history
Loading...
Owner options
Explore your selling options
What's special
Get ready to make this 1 of a kind ranch yours. This double lot home has 1176 Square ft 3 bedrooms and 1 full bath. The main floor has carpet in the living room with a wood fireplace with stone and a mantle and a picture window for natural light. The living room, dining room and hallway have carpet that is in great shape along with nice hardwood floors in the bedrooms. The 3 bedrooms all have nice sized closets to hold all the clothes you are bringing with you. Just outside the garage is a nice concrete covered porch making it a nice space to relax. The lower level offers you a ton of space for extra living area and just needs some of your finishing touches. Pool table will convey. This home has strong bones and just needs some cosmetic updates to make it what you want. This comes with a large bonus garage that is large enough to hold 2 RV's, 6 cars or whatever your needs and desires are. The large garage is 1 of a kind. The door is 10 ft high and 16 ft wide, the garage is 26 ft by 39 ft. deep with 9 different outlets and 200-amp service. Mechanicals and appliance age are unknown as this is an estate. The landscaping is a bonus which is just ready for you to maintain. This is one you will fall in love with. Call your favorite agent and get ready to make this home yours.
Zillow last checked: 8 hours ago
Listing updated: January 25, 2025 at 05:14am
Listing Provided by:
Eric L Henry henryel1965@gmail.com330-354-5413,
Keller Williams Legacy Group Realty
Bought with:
Brad Thomas, 2014005383
Wiles Hanzie Realty
Source: MLS Now,MLS#: 5064932 Originating MLS: Stark Trumbull Area REALTORS
Originating MLS: Stark Trumbull Area REALTORS
Facts & features
Interior
Bedrooms & bathrooms
- Bedrooms: 3
- Bathrooms: 2
- Full bathrooms: 1
- 1/2 bathrooms: 1
- Main level bathrooms: 1
- Main level bedrooms: 3
Primary bedroom
- Description: Flooring: Wood
- Level: First
- Dimensions: 11 x 13
Bedroom
- Description: Flooring: Wood
- Level: First
- Dimensions: 10 x 11
Bedroom
- Description: Flooring: Wood
- Level: First
- Dimensions: 11 x 13
Bathroom
- Description: Flooring: Carpet,Linoleum
- Level: First
Dining room
- Description: Flooring: Carpet
- Level: First
- Dimensions: 8 x 10
Eat in kitchen
- Description: Flooring: Linoleum
- Level: First
- Dimensions: 10 x 12
Living room
- Description: Flooring: Carpet
- Level: First
- Dimensions: 12 x 20
Heating
- Forced Air, Gas
Cooling
- Central Air
Appliances
- Included: Dryer, Refrigerator, Washer
- Laundry: In Basement
Features
- Eat-in Kitchen
- Basement: Full,Concrete,Partially Finished
- Number of fireplaces: 2
- Fireplace features: Basement, Glass Doors, Living Room
Interior area
- Total structure area: 1,176
- Total interior livable area: 1,176 sqft
- Finished area above ground: 1,176
Property
Parking
- Total spaces: 2
- Parking features: Attached, Concrete, Direct Access, Driveway, Garage Faces Front, Garage, Garage Door Opener, Gravel
- Attached garage spaces: 2
Features
- Levels: One
- Stories: 1
Lot
- Size: 0.96 Acres
- Dimensions: 207 x 200
Details
- Additional parcels included: 05206290
- Parcel number: 05204294
- Special conditions: Estate
Construction
Type & style
- Home type: SingleFamily
- Architectural style: Ranch
- Property subtype: Single Family Residence
Materials
- Vinyl Siding
- Roof: Asphalt,Fiberglass
Condition
- Year built: 1957
Utilities & green energy
- Sewer: Septic Tank
- Water: Well
Community & neighborhood
Location
- Region: Canton
- Subdivision: Laurel Ridge
Price history
| Date | Event | Price |
|---|---|---|
| 1/24/2025 | Sold | $225,000-2.1%$191/sqft |
Source: | ||
| 12/13/2024 | Contingent | $229,900$195/sqft |
Source: | ||
| 12/13/2024 | Listed for sale | $229,900$195/sqft |
Source: | ||
| 12/3/2024 | Contingent | $229,900$195/sqft |
Source: | ||
| 11/25/2024 | Price change | $229,900-4.2%$195/sqft |
Source: | ||
Public tax history
| Year | Property taxes | Tax assessment |
|---|---|---|
| 2024 | $2,209 +18.3% | $67,730 +37.8% |
| 2023 | $1,867 -1.6% | $49,140 |
| 2022 | $1,897 -0.4% | $49,140 |
Find assessor info on the county website
Neighborhood: 44721
Nearby schools
GreatSchools rating
- 6/10Charles L Warstler Elementary SchoolGrades: K-4Distance: 1.7 mi
- 5/10Oakwood Junior High SchoolGrades: 7-8Distance: 1.9 mi
- 5/10GlenOak High SchoolGrades: 7-12Distance: 2.3 mi
Schools provided by the listing agent
- District: Plain LSD - 7615
Source: MLS Now. This data may not be complete. We recommend contacting the local school district to confirm school assignments for this home.

Get pre-qualified for a loan
At Zillow Home Loans, we can pre-qualify you in as little as 5 minutes with no impact to your credit score.An equal housing lender. NMLS #10287.
Sell for more on Zillow
Get a free Zillow Showcase℠ listing and you could sell for .
$247,500
2% more+ $4,950
With Zillow Showcase(estimated)
$252,450