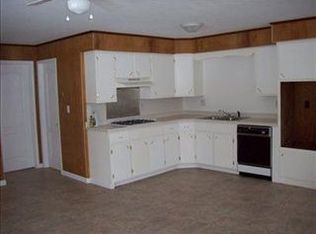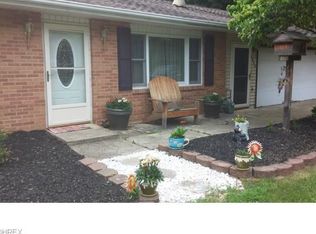Sold for $66,000 on 02/16/23
$66,000
6989 Reed Rd, Conneaut, OH 44030
2beds
1,656sqft
Single Family Residence
Built in 1910
1.67 Acres Lot
$247,400 Zestimate®
$40/sqft
$1,408 Estimated rent
Home value
$247,400
$235,000 - $260,000
$1,408/mo
Zestimate® history
Loading...
Owner options
Explore your selling options
What's special
ONLINE COURT ORDERED SALE - 2-4 Bed, 1 Bath Home with Detached Garage on 1.67 Acres
6989 Reed Rd. Conneaut, OH 44030
Ashtabula County 2021CV00522
Parcel 28-010-00-023-00
No Set Minimum Opening Bid!
(Property Appraised for $90,000)
Village of North Kingsville, County of Ashtabula
Preview: Preview: Tuesday, September 27, 12-1 PM
Final Bidding & Closing: September 27, 4 PM EST
TERMS: ONLINE ONLY; 10% Buyer’s Fee Added (Minimum $1,000); $5,000 Deposit Plus 10% of Buyer’s Fee; Purchaser shall be responsible for those costs, allowances, and taxes that the proceeds of the sale are insufficient to cover. A complete copy of the legal descriptions can be reviewed at brokers website - Note Information from Auditor's Website differs from physical inspection and some information is assumed
Zillow last checked: 8 hours ago
Listing updated: August 26, 2023 at 02:27pm
Listing Provided by:
Jeff J Byce 330-747-7000,
Byce Realty
Bought with:
Jeff J Byce, 2011001531
Byce Realty
Source: MLS Now,MLS#: 4397433 Originating MLS: Other/Unspecificed
Originating MLS: Other/Unspecificed
Facts & features
Interior
Bedrooms & bathrooms
- Bedrooms: 2
- Bathrooms: 1
- Full bathrooms: 1
- Main level bathrooms: 1
Heating
- Gas, Other
Cooling
- Central Air
Features
- Basement: Full
- Has fireplace: No
Interior area
- Total structure area: 1,656
- Total interior livable area: 1,656 sqft
- Finished area above ground: 1,656
Property
Parking
- Total spaces: 2
- Parking features: Detached, Garage, Unpaved
- Garage spaces: 2
Features
- Levels: Two
- Stories: 2
Lot
- Size: 1.67 Acres
Details
- Parcel number: 280100002300
- Special conditions: Auction
Construction
Type & style
- Home type: SingleFamily
- Architectural style: Conventional
- Property subtype: Single Family Residence
Materials
- Vinyl Siding, Wood Siding
- Roof: Asphalt,Fiberglass
Condition
- Year built: 1910
Utilities & green energy
- Water: Public
Community & neighborhood
Location
- Region: Conneaut
- Subdivision: Connecticut Western Reserve
Other
Other facts
- Listing terms: Cash
Price history
| Date | Event | Price |
|---|---|---|
| 11/2/2025 | Listing removed | $259,999$157/sqft |
Source: | ||
| 10/6/2025 | Price change | $259,999-1.9%$157/sqft |
Source: | ||
| 8/29/2025 | Listed for sale | $264,900+6%$160/sqft |
Source: | ||
| 7/15/2025 | Contingent | $249,900$151/sqft |
Source: | ||
| 5/16/2025 | Price change | $249,900-3.5%$151/sqft |
Source: | ||
Public tax history
| Year | Property taxes | Tax assessment |
|---|---|---|
| 2024 | $763 +4% | $21,000 |
| 2023 | $734 -46.1% | $21,000 -40.5% |
| 2022 | $1,363 -0.1% | $35,280 |
Find assessor info on the county website
Neighborhood: 44030
Nearby schools
GreatSchools rating
- 6/10Kingsville Elementary SchoolGrades: K-5Distance: 2.4 mi
- 6/10Wallace H Braden Junior High SchoolGrades: 6-8Distance: 7 mi
- 5/10Edgewood High SchoolGrades: 9-12Distance: 4.7 mi
Schools provided by the listing agent
- District: Buckeye LSD Ashtabula - 402
Source: MLS Now. This data may not be complete. We recommend contacting the local school district to confirm school assignments for this home.

Get pre-qualified for a loan
At Zillow Home Loans, we can pre-qualify you in as little as 5 minutes with no impact to your credit score.An equal housing lender. NMLS #10287.
Sell for more on Zillow
Get a free Zillow Showcase℠ listing and you could sell for .
$247,400
2% more+ $4,948
With Zillow Showcase(estimated)
$252,348
