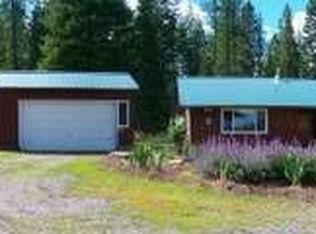A piece of Heaven in the woods! 19 plus private acres with great home and outbuildings in a beautiful wooded setting. Large master suite includes walk in jetted tub, walk in shower, and a bonus room/office. New $5000 propane stove in main living area, 10x12 sun room not included in sq ft, 2 large decks to watch the wildlife, new 80 gallon water heater, all appliances included. Make this one of a kind property your new forever home!!
This property is off market, which means it's not currently listed for sale or rent on Zillow. This may be different from what's available on other websites or public sources.

