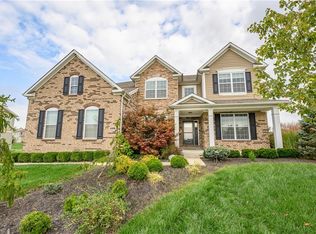Sold
$445,000
6988 Stoney Ridge Dr, Columbus, IN 47201
3beds
3,842sqft
Residential, Single Family Residence
Built in 2018
0.29 Acres Lot
$475,000 Zestimate®
$116/sqft
$2,399 Estimated rent
Home value
$475,000
$451,000 - $499,000
$2,399/mo
Zestimate® history
Loading...
Owner options
Explore your selling options
What's special
Beat the new build blues with this 2018 built three bed, two bath ranch home in the Spring Hill neighborhood in Tipton Lakes. With over 1900 square feet on the main level, a three car garage, and a full unfinished basement with framed walls and roughed in plumbing for a full bath and wet bar, 6988 Stoney Ridge delivers all of the quality you want in a custom home for more than $50,000 less than what you could build it for today! Inside you will find 11 ft ceilings with crown moulding, an open floor plan for the kitchen dining and living rooms, custom Amish cabinetry, maple hardwood flooring, and granite counters. Enjoy the outdoors on your covered composite rear deck or in the nearly third of an acre flat lot. Schedule your showing today!
Zillow last checked: 8 hours ago
Listing updated: October 18, 2023 at 10:48am
Listing Provided by:
Drew Wyant 812-764-0170,
Berkshire Hathaway Home
Bought with:
Daniel Soares
Realty One Group Dream
Source: MIBOR as distributed by MLS GRID,MLS#: 21925374
Facts & features
Interior
Bedrooms & bathrooms
- Bedrooms: 3
- Bathrooms: 2
- Full bathrooms: 2
- Main level bathrooms: 2
- Main level bedrooms: 3
Primary bedroom
- Level: Main
- Area: 208 Square Feet
- Dimensions: 16x13
Bedroom 2
- Level: Main
- Area: 121 Square Feet
- Dimensions: 11x11
Bedroom 3
- Level: Main
- Area: 144 Square Feet
- Dimensions: 12x12
Breakfast room
- Features: Tile-Ceramic
- Level: Main
- Area: 90 Square Feet
- Dimensions: 10x09
Dining room
- Features: Hardwood
- Level: Main
- Area: 143 Square Feet
- Dimensions: 13x11
Kitchen
- Features: Tile-Ceramic
- Level: Main
- Area: 154 Square Feet
- Dimensions: 14x11
Living room
- Features: Hardwood
- Level: Main
- Area: 345 Square Feet
- Dimensions: 23x15
Heating
- Forced Air
Cooling
- Has cooling: Yes
Appliances
- Included: Dishwasher, Disposal, Gas Water Heater, Microwave, Gas Oven, Refrigerator, Water Softener Owned
Features
- High Ceilings, Tray Ceiling(s), Hardwood Floors, High Speed Internet, Eat-in Kitchen, Pantry, Walk-In Closet(s)
- Flooring: Hardwood
- Windows: Screens, Windows Thermal
- Basement: Egress Window(s),Full,Roughed In,Unfinished
Interior area
- Total structure area: 3,842
- Total interior livable area: 3,842 sqft
- Finished area below ground: 0
Property
Parking
- Total spaces: 3
- Parking features: Attached, Concrete, Garage Door Opener, Side Load Garage
- Attached garage spaces: 3
Features
- Levels: One
- Stories: 1
- Patio & porch: Deck
Lot
- Size: 0.29 Acres
- Features: Sidewalks, Trees-Small (Under 20 Ft)
Details
- Parcel number: 039529340000104024
Construction
Type & style
- Home type: SingleFamily
- Architectural style: Ranch
- Property subtype: Residential, Single Family Residence
Materials
- Brick, Vinyl Siding
- Foundation: Concrete Perimeter
Condition
- New construction: No
- Year built: 2018
Utilities & green energy
- Water: Municipal/City
- Utilities for property: Sewer Connected, Water Connected
Community & neighborhood
Location
- Region: Columbus
- Subdivision: Tipton Lakes - Spring Hill
HOA & financial
HOA
- Has HOA: Yes
- HOA fee: $249 quarterly
- Services included: Association Home Owners, Maintenance, ParkPlayground, Tennis Court(s), Walking Trails
Price history
| Date | Event | Price |
|---|---|---|
| 10/18/2023 | Sold | $445,000-1.1%$116/sqft |
Source: | ||
| 8/11/2023 | Pending sale | $449,900$117/sqft |
Source: | ||
| 7/10/2023 | Price change | $449,900-2.2%$117/sqft |
Source: | ||
| 6/23/2023 | Price change | $459,900-3.2%$120/sqft |
Source: | ||
| 6/7/2023 | Listed for sale | $475,000-1%$124/sqft |
Source: | ||
Public tax history
| Year | Property taxes | Tax assessment |
|---|---|---|
| 2024 | $5,116 +11% | $441,300 -1.3% |
| 2023 | $4,608 +11.3% | $446,900 +11.5% |
| 2022 | $4,140 +6% | $400,700 +12.2% |
Find assessor info on the county website
Neighborhood: 47201
Nearby schools
GreatSchools rating
- 7/10Southside Elementary SchoolGrades: PK-6Distance: 3.4 mi
- 4/10Central Middle SchoolGrades: 7-8Distance: 4.6 mi
- 7/10Columbus North High SchoolGrades: 9-12Distance: 5.4 mi
Schools provided by the listing agent
- Elementary: Southside Elementary School
- Middle: Central Middle School
- High: Columbus North High School
Source: MIBOR as distributed by MLS GRID. This data may not be complete. We recommend contacting the local school district to confirm school assignments for this home.
Get pre-qualified for a loan
At Zillow Home Loans, we can pre-qualify you in as little as 5 minutes with no impact to your credit score.An equal housing lender. NMLS #10287.
Sell for more on Zillow
Get a Zillow Showcase℠ listing at no additional cost and you could sell for .
$475,000
2% more+$9,500
With Zillow Showcase(estimated)$484,500
