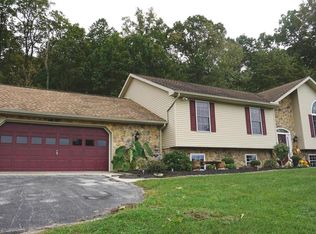Sold for $570,000
$570,000
6988 Simpson Rd, Glen Rock, PA 17327
4beds
2,454sqft
Single Family Residence
Built in 1992
15.09 Acres Lot
$578,600 Zestimate®
$232/sqft
$2,282 Estimated rent
Home value
$578,600
$544,000 - $619,000
$2,282/mo
Zestimate® history
Loading...
Owner options
Explore your selling options
What's special
Come experience the tranquility of the woods, breathe in the fresh country air, and enjoy the wildlife surrounding you! Drive down your private 900-foot driveway, pull into the convenient two-car attached garage, and step into your beautifully maintained colonial-style home. Set on over 15 acres of serene countryside (enrolled in the Clean and Green program), this rare brick beauty, nestled on a large wooded lot, is in good condition from top to bottom. The original home, built in 1992, is complemented by a spacious addition in 2017, which includes a double-car attached garage. This home features crown moldings, chair rails, and wainscoting throughout, along with stunning hardwood floors in excellent condition. The kitchen boasts granite countertops and gorgeous cherry wood cabinetry. Recent upgrades include a new pressure tank, filtration system, and stainless steel well pump installed in 2022. The home is equipped with two heating and A/C zones, with supplemental propane heat on the 1992 side and an exterior wood-burning furnace that circulates heated water throughout. The water heater was replaced in 2017, and the A/C units were updated in 2015 (original side) and 2017 (addition). This exceptional property is a true gem and won’t last long! Enjoy a covered front porch, a private off-road location, and a long stone driveway. The large shed and chicken coop will remain. The two-car garage even features a convenient slop sink. The land consists of 1 acre for the home, 1.79 acres of tillable land, 2.32 acres of residual land, and 9.98 acres of woodland. It is enrolled in the Clean and Green program, with a land use classification of 921 F, Rural Residential with Acreage, and a property class of Farm.
Zillow last checked: 8 hours ago
Listing updated: May 29, 2025 at 02:43am
Listed by:
Ross Stanard 717-870-6048,
Howard Hanna Real Estate Services-York
Bought with:
Kimberly Burton, RS314051
Iron Valley Real Estate Hanover
Source: Bright MLS,MLS#: PAYK2074686
Facts & features
Interior
Bedrooms & bathrooms
- Bedrooms: 4
- Bathrooms: 3
- Full bathrooms: 2
- 1/2 bathrooms: 1
- Main level bathrooms: 1
Bedroom 1
- Level: Upper
- Area: 168 Square Feet
- Dimensions: 12 x 14
Bedroom 2
- Level: Upper
- Area: 228 Square Feet
- Dimensions: 12 x 19
Bedroom 3
- Level: Upper
- Area: 143 Square Feet
- Dimensions: 11 x 13
Bedroom 4
- Level: Upper
- Area: 100 Square Feet
- Dimensions: 10 x 10
Dining room
- Level: Main
- Area: 200 Square Feet
- Dimensions: 10 x 20
Family room
- Level: Lower
- Area: 308 Square Feet
- Dimensions: 14 x 22
Kitchen
- Level: Main
- Area: 110 Square Feet
- Dimensions: 10 x 11
Laundry
- Level: Upper
- Area: 72 Square Feet
- Dimensions: 8 x 9
Living room
- Level: Main
- Area: 208 Square Feet
- Dimensions: 13 x 16
Heating
- Heat Pump, Electric
Cooling
- Central Air, Electric
Appliances
- Included: Electric Water Heater
- Laundry: Laundry Room
Features
- Basement: Partial,Partially Finished
- Has fireplace: No
Interior area
- Total structure area: 2,454
- Total interior livable area: 2,454 sqft
- Finished area above ground: 2,086
- Finished area below ground: 368
Property
Parking
- Total spaces: 2
- Parking features: Garage Faces Side, Attached
- Attached garage spaces: 2
Accessibility
- Accessibility features: None
Features
- Levels: Two
- Stories: 2
- Pool features: None
Lot
- Size: 15.09 Acres
Details
- Additional structures: Above Grade, Below Grade, Outbuilding
- Parcel number: 37000AG0048F000000
- Zoning: RURAL RESIDENTIAL
- Special conditions: Standard
Construction
Type & style
- Home type: SingleFamily
- Architectural style: Colonial
- Property subtype: Single Family Residence
Materials
- Vinyl Siding, Brick
- Foundation: Block
Condition
- New construction: No
- Year built: 1992
Utilities & green energy
- Sewer: On Site Septic
- Water: Well
Community & neighborhood
Location
- Region: Glen Rock
- Subdivision: None Available
- Municipality: MANHEIM TWP
Other
Other facts
- Listing agreement: Exclusive Right To Sell
- Ownership: Fee Simple
Price history
| Date | Event | Price |
|---|---|---|
| 5/28/2025 | Sold | $570,000-2.6%$232/sqft |
Source: | ||
| 3/31/2025 | Pending sale | $585,000$238/sqft |
Source: | ||
| 2/25/2025 | Price change | $585,000-3.9%$238/sqft |
Source: | ||
| 1/18/2025 | Listed for sale | $609,000+38.4%$248/sqft |
Source: | ||
| 7/21/2022 | Sold | $439,900$179/sqft |
Source: | ||
Public tax history
| Year | Property taxes | Tax assessment |
|---|---|---|
| 2025 | $5,420 | $175,120 |
| 2024 | $5,420 -4.4% | $175,120 |
| 2023 | $5,672 +26% | $175,120 +8.5% |
Find assessor info on the county website
Neighborhood: 17327
Nearby schools
GreatSchools rating
- 6/10Manheim El SchoolGrades: K-5Distance: 2.5 mi
- 4/10Emory H Markle Middle SchoolGrades: 6-8Distance: 7.7 mi
- 5/10South Western Senior High SchoolGrades: 9-12Distance: 7.6 mi
Schools provided by the listing agent
- High: South Western Senior
- District: South Western
Source: Bright MLS. This data may not be complete. We recommend contacting the local school district to confirm school assignments for this home.
Get pre-qualified for a loan
At Zillow Home Loans, we can pre-qualify you in as little as 5 minutes with no impact to your credit score.An equal housing lender. NMLS #10287.
Sell with ease on Zillow
Get a Zillow Showcase℠ listing at no additional cost and you could sell for —faster.
$578,600
2% more+$11,572
With Zillow Showcase(estimated)$590,172
