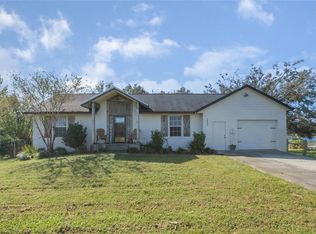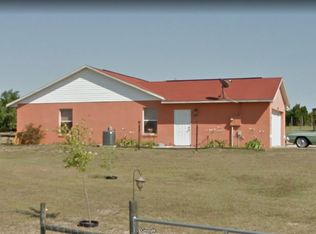Sold for $435,000
$435,000
6988 Blue Cedar Rd, Leesburg, FL 34748
3beds
1,463sqft
Single Family Residence
Built in 1971
5.94 Acres Lot
$432,100 Zestimate®
$297/sqft
$2,043 Estimated rent
Home value
$432,100
$402,000 - $462,000
$2,043/mo
Zestimate® history
Loading...
Owner options
Explore your selling options
What's special
Escape to your own private oasis with this stunning 3-bedroom, 2-bathroom brick home nestled on 5.94 high-and-dry acres with deeded lake access and gorgeous lake views right from your front door! Built in 1971 and thoughtfully maintained, this 1,463 sq. ft. home boasts a brand-new metal roof (2024) and an efficient AC unit less than 10 years old. The serene property offers endless possibilities—perfect for a horse lover, small farm, or nursery business. You'll find two sheds (8x12 and 12x24) for storage and a spacious 40x40 barn, providing ample room for equipment, livestock, or hobbies. The property is fenced and cross fenced with several paddocks to rotate horses or livestock. Enjoy the beauty of nature in a quiet, peaceful setting while still being conveniently located. Don't miss this rare opportunity to own acreage with lake access, breathtaking views, and endless potential! Schedule your private tour today!
Zillow last checked: 8 hours ago
Listing updated: October 01, 2025 at 11:31am
Listing Provided by:
Eddy Workinger, Jr. 352-217-1073,
EXPERT REAL ESTATE ADVISORS 352-577-5201,
Jon Wanberg 352-978-8486,
EXPERT REAL ESTATE ADVISORS
Bought with:
Sara Noble, 517838
OLIVE BRANCH PROPERTIES OF CENTRAL FLORIDA LLC
Source: Stellar MLS,MLS#: G5094551 Originating MLS: Lake and Sumter
Originating MLS: Lake and Sumter

Facts & features
Interior
Bedrooms & bathrooms
- Bedrooms: 3
- Bathrooms: 2
- Full bathrooms: 1
- 1/2 bathrooms: 1
Primary bedroom
- Features: Built-in Closet
- Level: First
- Area: 156 Square Feet
- Dimensions: 13x12
Bedroom 2
- Features: Built-in Closet
- Level: First
- Area: 220 Square Feet
- Dimensions: 11x20
Bedroom 3
- Features: Built-in Closet
- Level: First
- Area: 110 Square Feet
- Dimensions: 11x10
Bathroom 1
- Level: First
- Area: 45 Square Feet
- Dimensions: 5x9
Bathroom 2
- Level: First
- Area: 56 Square Feet
- Dimensions: 8x7
Dinette
- Level: First
- Area: 99 Square Feet
- Dimensions: 11x9
Family room
- Level: First
- Area: 200 Square Feet
- Dimensions: 20x10
Kitchen
- Level: First
- Area: 100 Square Feet
- Dimensions: 10x10
Living room
- Level: First
- Area: 192 Square Feet
- Dimensions: 16x12
Utility room
- Level: First
- Area: 70 Square Feet
- Dimensions: 10x7
Heating
- Electric
Cooling
- Central Air
Appliances
- Included: Range, Refrigerator
- Laundry: Inside
Features
- Ceiling Fan(s)
- Flooring: Ceramic Tile
- Has fireplace: No
Interior area
- Total structure area: 1,499
- Total interior livable area: 1,463 sqft
Property
Features
- Levels: One
- Stories: 1
- Patio & porch: Front Porch
- Exterior features: Lighting
- Has view: Yes
- View description: Trees/Woods, Water, Pond
- Has water view: Yes
- Water view: Water,Pond
- Waterfront features: Pond, Pond Access
Lot
- Size: 5.94 Acres
- Residential vegetation: Oak Trees
Details
- Additional structures: Barn(s), Gazebo, Shed(s)
- Parcel number: 182125000100000102
- Zoning: A
- Special conditions: None
Construction
Type & style
- Home type: SingleFamily
- Architectural style: Ranch
- Property subtype: Single Family Residence
Materials
- Brick
- Foundation: Slab
- Roof: Metal
Condition
- New construction: No
- Year built: 1971
Utilities & green energy
- Sewer: Septic Tank
- Water: Well
- Utilities for property: Electricity Connected
Community & neighborhood
Location
- Region: Leesburg
- Subdivision: NA
HOA & financial
HOA
- Has HOA: No
Other fees
- Pet fee: $0 monthly
Other financial information
- Total actual rent: 0
Other
Other facts
- Listing terms: Cash,Conventional,FHA
- Ownership: Fee Simple
- Road surface type: Unimproved, Dirt
Price history
| Date | Event | Price |
|---|---|---|
| 9/30/2025 | Sold | $435,000-8.4%$297/sqft |
Source: | ||
| 8/7/2025 | Pending sale | $475,000$325/sqft |
Source: | ||
| 7/24/2025 | Price change | $475,000-4%$325/sqft |
Source: | ||
| 7/10/2025 | Price change | $495,000-2.9%$338/sqft |
Source: | ||
| 6/26/2025 | Price change | $510,000-2.9%$349/sqft |
Source: | ||
Public tax history
| Year | Property taxes | Tax assessment |
|---|---|---|
| 2024 | $1,635 +15.7% | $104,830 +3% |
| 2023 | $1,413 +15.4% | $101,780 +3% |
| 2022 | $1,224 +1.5% | $98,820 +3% |
Find assessor info on the county website
Neighborhood: 34748
Nearby schools
GreatSchools rating
- 1/10Leesburg Elementary SchoolGrades: PK-5Distance: 10.1 mi
- 2/10Oak Park Middle SchoolGrades: 6-8Distance: 10.2 mi
- 2/10Leesburg High SchoolGrades: 9-12Distance: 10.4 mi
Get a cash offer in 3 minutes
Find out how much your home could sell for in as little as 3 minutes with a no-obligation cash offer.
Estimated market value
$432,100

