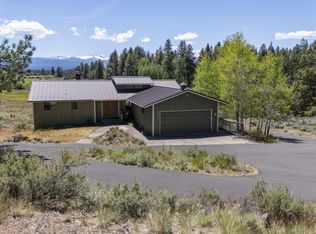Closed
$1,075,000
69877 Meadow View Rd, Sisters, OR 97759
3beds
5baths
5,115sqft
Single Family Residence
Built in 1977
1.03 Acres Lot
$1,471,300 Zestimate®
$210/sqft
$6,637 Estimated rent
Home value
$1,471,300
$1.18M - $1.79M
$6,637/mo
Zestimate® history
Loading...
Owner options
Explore your selling options
What's special
Beautiful well maintained Mountain View home set on Indian Ford Meadow in Sisters! This home may be the most eclectic ''crazy cool'' home in the area! It was cherished and borne of the mind of David DePatie, co-creator of the Pink Panther and later 1st President of Marvel Productions. His creativity especially marks the labyrinth-like lower level featuring den, a secluded guest room, hot tub, endless lap pool and sauna, and potential to create hidden rooms. Plenty of mainstream features too, such as gourmet's kitchen, media room, ensuite bedrooms with heated bathroom floors, 4 garage bays, heated driveway, wine cellar, steam shower, romeo and juliet master bath, and more! The setting is spectacular - wonderfully landscaped and featuring mature ponderosa pine and aspen, overlooking undevelopable Indian Ford Creek Meadow Preserve owned by the Deschutes Land Trust with a stunning backdrop of Tam McCarthur Rim, Broken Top, and the South Sister. Close to town, trails and paved bike lane.
Zillow last checked: 8 hours ago
Listing updated: February 10, 2026 at 03:13am
Listed by:
Coldwell Banker Bain 541-382-4123
Bought with:
eXp Realty, LLC
Source: Oregon Datashare,MLS#: 220191677
Facts & features
Interior
Bedrooms & bathrooms
- Bedrooms: 3
- Bathrooms: 5
Heating
- Ductless, Electric, Forced Air, Heat Pump, Zoned
Cooling
- Ductless, Central Air, Heat Pump, Zoned
Appliances
- Included: Disposal, Double Oven, Dryer, Microwave, Range, Refrigerator, Trash Compactor, Washer, Water Heater, Wine Refrigerator
Features
- Breakfast Bar, Built-in Features, Double Vanity, Granite Counters, Kitchen Island, Linen Closet, Pantry, Soaking Tub, Stone Counters, Tile Counters, Tile Shower, Vaulted Ceiling(s), Walk-In Closet(s), Wet Bar
- Flooring: Carpet, Hardwood, Tile
- Windows: Double Pane Windows, Wood Frames
- Basement: Daylight
- Has fireplace: Yes
- Fireplace features: Family Room, Great Room, Primary Bedroom, Propane
- Common walls with other units/homes: No Common Walls
Interior area
- Total structure area: 4,611
- Total interior livable area: 5,115 sqft
Property
Parking
- Total spaces: 4
- Parking features: Attached, Detached, Driveway, Garage Door Opener, Storage
- Attached garage spaces: 4
- Has uncovered spaces: Yes
Features
- Levels: Three Or More
- Stories: 3
- Patio & porch: Deck
- Spa features: Indoor Spa/Hot Tub
- Fencing: Fenced
- Has view: Yes
- View description: Mountain(s), Neighborhood
Lot
- Size: 1.03 Acres
- Features: Adjoins Public Lands, Drip System, Native Plants, Sprinkler Timer(s), Sprinklers In Front, Sprinklers In Rear, Water Feature
Details
- Additional structures: Poultry Coop, Second Garage
- Parcel number: 142924
- Zoning description: RR10
- Special conditions: Standard
Construction
Type & style
- Home type: SingleFamily
- Architectural style: Northwest
- Property subtype: Single Family Residence
Materials
- Frame
- Foundation: Stemwall
- Roof: Composition
Condition
- New construction: No
- Year built: 1977
Utilities & green energy
- Sewer: Septic Tank, Standard Leach Field
- Water: Public
Community & neighborhood
Security
- Security features: Carbon Monoxide Detector(s), Smoke Detector(s)
Community
- Community features: Short Term Rentals Not Allowed
Location
- Region: Sisters
- Subdivision: Indian Ford Meadows
HOA & financial
HOA
- Has HOA: Yes
- HOA fee: $250 annually
- Amenities included: Snow Removal
Other
Other facts
- Listing terms: Cash,Conventional,FHA,VA Loan
- Road surface type: Paved
Price history
| Date | Event | Price |
|---|---|---|
| 1/3/2026 | Listing removed | $4,195$1/sqft |
Source: Zillow Rentals Report a problem | ||
| 12/8/2025 | Price change | $4,195-1.3%$1/sqft |
Source: Zillow Rentals Report a problem | ||
| 12/3/2025 | Price change | $4,250-5.5%$1/sqft |
Source: Zillow Rentals Report a problem | ||
| 10/8/2025 | Listed for rent | $4,495$1/sqft |
Source: Zillow Rentals Report a problem | ||
| 2/21/2025 | Listing removed | $4,495$1/sqft |
Source: Zillow Rentals Report a problem | ||
Public tax history
| Year | Property taxes | Tax assessment |
|---|---|---|
| 2025 | $15,899 +3.2% | $1,021,250 +3% |
| 2024 | $15,401 +2.9% | $991,510 +6.1% |
| 2023 | $14,965 +5.3% | $934,610 |
Find assessor info on the county website
Neighborhood: 97759
Nearby schools
GreatSchools rating
- 8/10Sisters Elementary SchoolGrades: K-4Distance: 2.8 mi
- 6/10Sisters Middle SchoolGrades: 5-8Distance: 3.2 mi
- 8/10Sisters High SchoolGrades: 9-12Distance: 3.2 mi
Schools provided by the listing agent
- Elementary: Sisters Elem
- Middle: Sisters Middle
- High: Sisters High
Source: Oregon Datashare. This data may not be complete. We recommend contacting the local school district to confirm school assignments for this home.
Get a cash offer in 3 minutes
Find out how much your home could sell for in as little as 3 minutes with a no-obligation cash offer.
Estimated market value$1,471,300
Get a cash offer in 3 minutes
Find out how much your home could sell for in as little as 3 minutes with a no-obligation cash offer.
Estimated market value
$1,471,300
