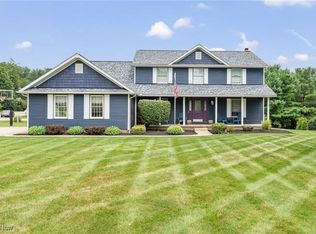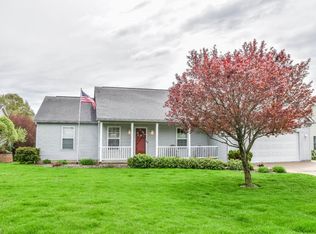Sold for $405,000 on 11/25/24
$405,000
6986 Sweetwater Rd NE, Canton, OH 44721
3beds
3,321sqft
Single Family Residence
Built in 2003
0.59 Acres Lot
$424,100 Zestimate®
$122/sqft
$2,754 Estimated rent
Home value
$424,100
$365,000 - $496,000
$2,754/mo
Zestimate® history
Loading...
Owner options
Explore your selling options
What's special
Welcome home to this incredibly beautiful, tastefully designed custom built one owner home that you would be proud to call “home”! As you enter thru the welcoming front porch you'll notice all of today's hottest, sought after colors & a large open floor plan! The foyer leads to the formal dining room and impressive great room. With the high ceilings, beautiful fireplace , solid cherry hardwood floors, lofted staircase, views of amazing rear yard and openness to eat in kitchen…the great room boast both charm and comfort. The completely updated kitchen is a chefs dream with granite countertops, beautiful tiled backsplash, custom cabinetry, built in buffet bar, dining area & glass doors to the outdoor living area with gorgeous views! The first floor owners suite is large with cathedral ceilings, a walk in closet, and spacious master bath. Second floor offers spacious bedrooms and a bonus room which could opt out to office/ study area or additional bedroom! With the lower level being a walk- out the natural light and high ceilings make for great entertaining! A bar area with open gaming area plus family room with views of the soaring rear yard and step out access to the patio invites casual living for you and your guest! Call today for your private showing as a home of this stature will not last in today's market!
Zillow last checked: 8 hours ago
Listing updated: December 12, 2024 at 10:37am
Listed by:
Marianne Parcher MARIANNE@MARIANNEPARCHER.COM330-575-2105,
Howard Hanna
Bought with:
Jose Medina, 2002013465
Keller Williams Legacy Group Realty
Source: MLS Now,MLS#: 5062333Originating MLS: Stark Trumbull Area REALTORS
Facts & features
Interior
Bedrooms & bathrooms
- Bedrooms: 3
- Bathrooms: 3
- Full bathrooms: 2
- 1/2 bathrooms: 1
- Main level bathrooms: 2
- Main level bedrooms: 1
Primary bedroom
- Description: Flooring: Bamboo
- Features: Cathedral Ceiling(s), Walk-In Closet(s)
- Level: First
- Dimensions: 18 x 13
Bedroom
- Description: Flooring: Carpet
- Level: Second
- Dimensions: 17 x 12
Bedroom
- Description: Flooring: Carpet
- Level: Second
- Dimensions: 16 x 11
Bonus room
- Description: Flooring: Carpet
- Level: Second
- Dimensions: 14 x 9
Dining room
- Description: Flooring: Bamboo
- Features: Tray Ceiling(s)
- Level: First
- Dimensions: 14 x 11
Eat in kitchen
- Description: Flooring: Ceramic Tile
- Level: First
- Dimensions: 14 x 11
Game room
- Description: Flooring: Carpet
- Level: Lower
- Dimensions: 17 x 17
Great room
- Description: Flooring: Hardwood
- Features: Fireplace, Vaulted Ceiling(s)
- Level: First
- Dimensions: 17 x 18
Kitchen
- Description: Flooring: Ceramic Tile
- Features: Granite Counters
- Level: First
- Dimensions: 12 x 11
Laundry
- Description: Flooring: Ceramic Tile
- Level: First
- Dimensions: 10 x 7
Recreation
- Description: Flooring: Carpet
- Features: Bar
- Level: Lower
- Dimensions: 23 x 14
Heating
- Forced Air, Gas
Cooling
- Central Air
Appliances
- Included: Disposal, Microwave, Range, Refrigerator, Water Softener
- Laundry: Main Level, Laundry Tub, Sink
Features
- Crown Molding, Cathedral Ceiling(s), Entrance Foyer, Granite Counters, Open Floorplan, Recessed Lighting, Walk-In Closet(s)
- Basement: Finished,Walk-Out Access,Sump Pump
- Number of fireplaces: 1
- Fireplace features: Gas Log, Great Room
Interior area
- Total structure area: 3,321
- Total interior livable area: 3,321 sqft
- Finished area above ground: 3,321
Property
Parking
- Parking features: Attached, Garage, Garage Door Opener
- Attached garage spaces: 2
Features
- Levels: One and One Half
- Patio & porch: Deck, Patio
Lot
- Size: 0.59 Acres
Details
- Additional structures: Shed(s)
- Parcel number: 05218219
Construction
Type & style
- Home type: SingleFamily
- Architectural style: Conventional
- Property subtype: Single Family Residence
Materials
- Brick, Vinyl Siding
- Roof: Asphalt
Condition
- Year built: 2003
Utilities & green energy
- Sewer: Public Sewer
- Water: Public
Community & neighborhood
Security
- Security features: Security System
Location
- Region: Canton
- Subdivision: Hunters Rdg 06
Other
Other facts
- Listing agreement: Exclusive Right To Sell
Price history
| Date | Event | Price |
|---|---|---|
| 11/25/2024 | Sold | $405,000+1.6%$122/sqft |
Source: MLS Now #5062333 Report a problem | ||
| 8/26/2024 | Pending sale | $398,500$120/sqft |
Source: MLS Now #5062333 Report a problem | ||
| 8/16/2024 | Listed for sale | $398,500+898.7%$120/sqft |
Source: MLS Now #5062333 Report a problem | ||
| 7/17/2003 | Sold | $39,900$12/sqft |
Source: Public Record Report a problem | ||
Public tax history
| Year | Property taxes | Tax assessment |
|---|---|---|
| 2024 | $5,516 +12.8% | $143,470 +38% |
| 2023 | $4,891 -0.2% | $103,950 |
| 2022 | $4,898 -0.7% | $103,950 |
Find assessor info on the county website
Neighborhood: 44721
Nearby schools
GreatSchools rating
- 6/10Middlebranch Elementary SchoolGrades: K-4Distance: 0.8 mi
- 5/10GlenOak High SchoolGrades: 7-12Distance: 1 mi
- 5/10Oakwood Junior High SchoolGrades: 7-8Distance: 1.2 mi
Schools provided by the listing agent
- District: Plain LSD - 7615
Source: MLS Now. This data may not be complete. We recommend contacting the local school district to confirm school assignments for this home.

Get pre-qualified for a loan
At Zillow Home Loans, we can pre-qualify you in as little as 5 minutes with no impact to your credit score.An equal housing lender. NMLS #10287.
Sell for more on Zillow
Get a free Zillow Showcase℠ listing and you could sell for .
$424,100
2% more+ $8,482
With Zillow Showcase(estimated)
$432,582
