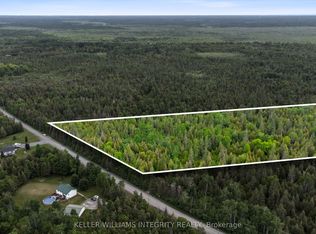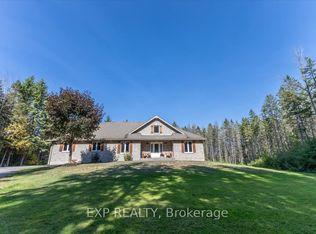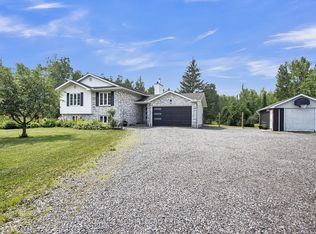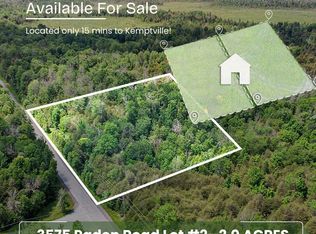Peaceful rural living within Ottawa City limits; easy 20 minutes to all amenities in Barrhaven. Park-like setting on 5.2 acres includes 3 bedroom bungalow and 1,700sf fully wired steel-clad structure, used as a horse barn but would also make great shop. 4 stalls, heated tack-room, water, large heated shop, plus lean-to machine shed. Property is fenced for horses and comes with 3 run-in sheds. Home features eat-in kitchen and open concept living room, Brazilian Cherry hardwood floors and neutral wall colors; ready for you to move in. Bath with radiant heat. Propane stove in living room and woodstove in rec-room downstairs keep this home well heated. Roof & Septic 2017; Woodstove & Propane stove & propane HWT (owned), Water softener, Well Pump & RO2018; front Porch & Windows & Siding 2019, Gazebo 2020. All lighting in home and barn are LED. Great place for you and your horses; just move in & enjoy. Invisible Fence dog fence installed on 2 acres.
This property is off market, which means it's not currently listed for sale or rent on Zillow. This may be different from what's available on other websites or public sources.



