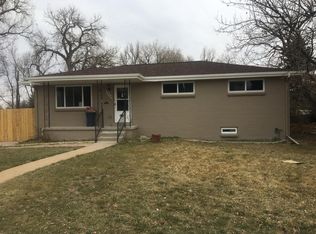This beautiful family home is nestled in a quiet neighborhood within reach of everything Wheat Ridge has to offer. The Rocky Mountain Ditch flows through the 1/3 acre property offering a peaceful ambiance. You will hear the babbling brook singing through the summer and be delighted by the frosted snowy trees in the wintertime.The large family home that started as a duplex and has been significantly expanded and remodeled. THE LARGER 6985 SIDE is a 3,800 square foot 4 bedroom (2 master suites) home with 3 bathrooms, radiant heat throughout, gas fireplace, an open floor plan with high ceilings including office, loft, and game room areas above the main living room, multiple walk-outs, second-story deck, and two patios to the fenced backyard and hot tub. Gas grill and patio to make into outdoor kitchen. THE 6995 SIDE is a 1,380 square foot 3 bedroom home with full kitchen, living, dining, fireplace, 2 baths, and huge balcony/deck overlooking private fenced backyard. SPECIAL FEATURES: 'no outlet' road location, woodsy feel in front yard, babbling brook that runs in the summer, a front deck over the brook, MASSIVE garage that can fit 2 cars and all your toys, 3 LARGE storage sheds, a huge roof installed in 2017, and a location that is so close to the heart of Wheat Ridge, Edgewater, Tennyson, and Denver but feels like a quiet country road. The longer your clients are on the property, the more they will love it. Could easily knock out a wall, extend a staircase and connect the two sides. Kitchen upstairs could be converted to art studio, or for other purpose.
This property is off market, which means it's not currently listed for sale or rent on Zillow. This may be different from what's available on other websites or public sources.
