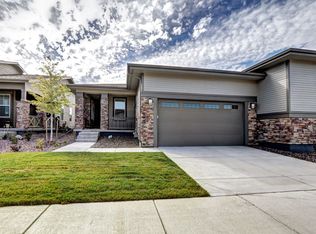Sold for $725,000
$725,000
6985 Sagerock Rd, Castle Pines, CO 80108
3beds
2,954sqft
Townhouse
Built in 2022
4,225.32 Square Feet Lot
$775,000 Zestimate®
$245/sqft
$3,629 Estimated rent
Home value
$775,000
$736,000 - $822,000
$3,629/mo
Zestimate® history
Loading...
Owner options
Explore your selling options
What's special
This beautiful paired home has everything you would need for a low maintenance life style. The maintained front yard, detailed exterior with stone and covered front and back patios, finished basement with 9' walls. The entry opens to the kitchen and great room perfect for entertaining. Large double island with beautiful quartz countertop, whirlpool stainless appliances including a refrigerator, 42 in maple cabinets and walk in pantry. The great room has loads of natural light with windows all across the back of the home which has mountain views. Window coverings throughout! Large covered back patio to relax and enjoy the views. Finished basement is perfect for large family gatherings and game nights. Our homes are 100% Energy Start Certified for comfort and cost savings.
Zillow last checked: 8 hours ago
Listing updated: February 28, 2023 at 08:25am
Listed by:
Charles Souza 303-668-7007,
MB-Team Lassen
Bought with:
Non Member
Non Member
Source: Pikes Peak MLS,MLS#: 9587630
Facts & features
Interior
Bedrooms & bathrooms
- Bedrooms: 3
- Bathrooms: 3
- Full bathrooms: 1
- 3/4 bathrooms: 2
Basement
- Area: 1477
Heating
- Forced Air, Natural Gas
Cooling
- Central Air
Appliances
- Included: Dishwasher, Disposal, Microwave, Refrigerator
- Laundry: Main Level
Features
- Pantry
- Flooring: Carpet, Wood
- Basement: Partially Finished
- Common walls with other units/homes: End Unit
Interior area
- Total structure area: 2,954
- Total interior livable area: 2,954 sqft
- Finished area above ground: 1,477
- Finished area below ground: 1,477
Property
Parking
- Total spaces: 2
- Parking features: Attached
- Attached garage spaces: 2
Features
- Patio & porch: Covered
Lot
- Size: 4,225 sqft
- Features: See Remarks
Details
- Parcel number: 235111110002
Construction
Type & style
- Home type: Townhouse
- Architectural style: Ranch
- Property subtype: Townhouse
- Attached to another structure: Yes
Materials
- See Prop Desc Remarks
- Foundation: Slab
- Roof: Composite Shingle
Condition
- New Construction
- New construction: Yes
- Year built: 2022
Details
- Builder model: 1498
- Builder name: Kb Homes
Utilities & green energy
- Electric: 220 Volts in Garage
- Water: Assoc/Distr
- Utilities for property: Electricity Available
Community & neighborhood
Community
- Community features: Clubhouse, Fitness Center, Garden Area, Hiking or Biking Trails, Parks or Open Space, Playground, Pool
Location
- Region: Castle Pines
HOA & financial
HOA
- HOA fee: $169 monthly
- Services included: Maintenance, Snow Removal, Trash Removal, Other
- Second HOA fee: $54 monthly
Other
Other facts
- Listing terms: Cash,Conventional,FHA,Trade/Exchange,VA Loan
Price history
| Date | Event | Price |
|---|---|---|
| 2/28/2023 | Sold | $725,000$245/sqft |
Source: | ||
| 1/18/2023 | Price change | $725,000-3.3%$245/sqft |
Source: | ||
| 12/21/2022 | Price change | $750,000-2%$254/sqft |
Source: | ||
| 10/26/2022 | Price change | $765,000-1.3%$259/sqft |
Source: | ||
| 10/18/2022 | Price change | $775,000-3.1%$262/sqft |
Source: | ||
Public tax history
| Year | Property taxes | Tax assessment |
|---|---|---|
| 2025 | $6,965 -2.7% | $46,640 +2.6% |
| 2024 | $7,156 +77% | $45,460 -0.9% |
| 2023 | $4,043 +3% | $45,890 +85.9% |
Find assessor info on the county website
Neighborhood: 80108
Nearby schools
GreatSchools rating
- 8/10Timber Trail Elementary SchoolGrades: PK-5Distance: 2.6 mi
- 8/10Rocky Heights Middle SchoolGrades: 6-8Distance: 5.2 mi
- 9/10Rock Canyon High SchoolGrades: 9-12Distance: 5.4 mi
Schools provided by the listing agent
- Elementary: Buffalo Ridge
- Middle: Rocky Heights
- High: Rock Canyon
- District: Douglas RE1
Source: Pikes Peak MLS. This data may not be complete. We recommend contacting the local school district to confirm school assignments for this home.
Get a cash offer in 3 minutes
Find out how much your home could sell for in as little as 3 minutes with a no-obligation cash offer.
Estimated market value$775,000
Get a cash offer in 3 minutes
Find out how much your home could sell for in as little as 3 minutes with a no-obligation cash offer.
Estimated market value
$775,000
