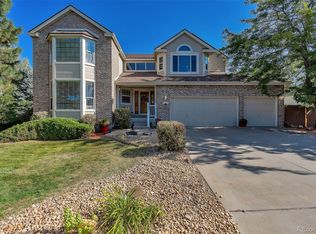This wonderful 4 bdrm home is situated at the end of a cul-de-sac on a large private lot and is just minutes from the restaurants and shopping at Park Meadows. Centrally located this home offers easy access to C-470, I-25 and the light rail. The newly remodeled and updated eat in kitchen features beautiful white cabinets with a spacious center island with seating along with stainless steel appliances, granite countertops, pull out trash with soft close cabinets and a large pantry. Open to the vaulted family room, this home was made for entertaining. The vaulted family room enjoys a cozy gas fireplace with brick surround and bar as well as skylights. The main floor study and updated 3/4 bath along with formal living room and dining room round out the main level. Upstairs you will find 3 bedrooms. The 2 secondary bedrooms share a jack n jill bath with dual sinks while the large vaulted master suite has a private 5 pc bath with jacuzzi tub, cultured marble shower and beautiful flooring. The updated and finished walk out basement offers a flex space which is perfect as a craft room or second study, walk up bar with water line, large recreation room, 4th bedroom, and completely updated 3/4 bath. Don't miss the storage under the stairs. The finished and insulated 3 car garage includes a new epoxy floor and workshop. There is also an access door to the backyard. The large backyard with mature trees is a great spot for outdoor entertaining with the stamped concrete patio, newer deck with solar lighting, and newer fence. The shed is also included. There is also a spigot outside the garage that offers warm water, making outdoor cleaning a breeze. This lovely home includes a Rinnai tankless water heater, and radon mitigation system. All major systems were just serviced prior to going on the market. The carpet is brand new and was replaced in 2020. With access to all 4 recreation centers, and miles of trails, you are sure to love this home.
This property is off market, which means it's not currently listed for sale or rent on Zillow. This may be different from what's available on other websites or public sources.
