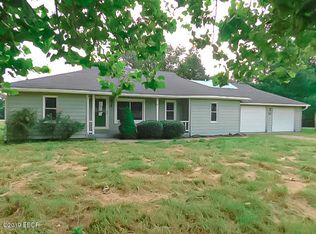Closed
$135,000
6985 New Columbia Rd, Belknap, IL 62908
3beds
1,668sqft
Single Family Residence
Built in 1940
4.5 Acres Lot
$166,400 Zestimate®
$81/sqft
$1,298 Estimated rent
Home value
$166,400
$150,000 - $185,000
$1,298/mo
Zestimate® history
Loading...
Owner options
Explore your selling options
What's special
This property has a lot to offer at a great price, and the sellers are MOTIVATED! Country living far enough out to feel secluded, but close enough to interstate access to go anywhere you want conveniently. 3 beds AND an office, main level laundry AND a mudroom, 4 seasons room, large living room and kitchen-dining spaces, 4.5 acres, metal roof (approx 2012, including replaced trusses), 24'x28' pole barn/garage with concrete floor and electricity, 16'x10' shed, pond, 32'x23' concrete patio, fenced area, whole house generator (2012), propane tank filled 12/31/22, mounted living room tv stays, brand new dishwasher, brand new thermostat, large pecan tree on property, keyless entry on back door and garage doors. Will this be YOUR new home?
Zillow last checked: 8 hours ago
Listing updated: February 06, 2026 at 03:00pm
Listing courtesy of:
Amy Eckert 618-922-8820,
House 2 Home Realty Marion
Bought with:
Jean Nagrodski
C21 HOUSE OF REALTY, INC. C
Source: MRED as distributed by MLS GRID,MLS#: QC4240596
Facts & features
Interior
Bedrooms & bathrooms
- Bedrooms: 3
- Bathrooms: 1
- Full bathrooms: 1
Primary bedroom
- Features: Flooring (Carpet)
- Level: Main
- Area: 132 Square Feet
- Dimensions: 11x12
Bedroom 2
- Features: Flooring (Hardwood)
- Level: Main
- Area: 121 Square Feet
- Dimensions: 11x11
Bedroom 3
- Features: Flooring (Hardwood)
- Level: Main
- Area: 99 Square Feet
- Dimensions: 9x11
Other
- Features: Flooring (Other)
- Level: Main
- Area: 42 Square Feet
- Dimensions: 6x7
Other
- Features: Flooring (Hardwood)
- Level: Main
- Area: 80 Square Feet
- Dimensions: 8x10
Dining room
- Features: Flooring (Hardwood)
- Level: Main
- Area: 196 Square Feet
- Dimensions: 14x14
Kitchen
- Features: Kitchen (Pantry), Flooring (Vinyl)
- Level: Main
- Area: 196 Square Feet
- Dimensions: 14x14
Laundry
- Features: Flooring (Tile)
- Level: Main
- Area: 112 Square Feet
- Dimensions: 8x14
Living room
- Features: Flooring (Hardwood)
- Level: Main
- Area: 351 Square Feet
- Dimensions: 13x27
Office
- Features: Flooring (Vinyl)
- Level: Main
- Area: 104 Square Feet
- Dimensions: 8x13
Heating
- Propane, Forced Air
Cooling
- Central Air
Appliances
- Included: Dishwasher, Dryer, Other, Range, Refrigerator, Washer, Electric Water Heater
Features
- Basement: Crawl Space,Unfinished,Egress Window,Partial
Interior area
- Total interior livable area: 1,668 sqft
Property
Parking
- Total spaces: 2
- Parking features: Gravel, Garage
- Garage spaces: 2
Features
- Waterfront features: Pond
Lot
- Size: 4.50 Acres
- Dimensions: 300' x 574' x 509' x 200'
- Features: Level
Details
- Parcel number: 0206400006
- Other equipment: Generator
Construction
Type & style
- Home type: SingleFamily
- Architectural style: Other
- Property subtype: Single Family Residence
Materials
- Aluminum Siding
Condition
- New construction: No
- Year built: 1940
Utilities & green energy
- Sewer: Septic Tank
- Water: Public
Community & neighborhood
Location
- Region: Belknap
- Subdivision: None
Other
Other facts
- Listing terms: Conventional
Price history
| Date | Event | Price |
|---|---|---|
| 6/1/2023 | Sold | $135,000-3.5%$81/sqft |
Source: | ||
| 4/19/2023 | Contingent | $139,900$84/sqft |
Source: | ||
| 4/5/2023 | Price change | $139,900-3.5%$84/sqft |
Source: | ||
| 2/18/2023 | Listed for sale | $145,000+97.3%$87/sqft |
Source: | ||
| 9/21/2016 | Sold | $73,500-8%$44/sqft |
Source: Public Record Report a problem | ||
Public tax history
| Year | Property taxes | Tax assessment |
|---|---|---|
| 2023 | $1,769 +1.3% | $42,500 +52.9% |
| 2022 | $1,746 +3.2% | $27,805 |
| 2021 | $1,693 +0.3% | $27,805 |
Find assessor info on the county website
Neighborhood: 62908
Nearby schools
GreatSchools rating
- 9/10Jefferson Elementary SchoolGrades: K-6Distance: 7 mi
- 9/10Massac Jr High SchoolGrades: 7-8Distance: 10.8 mi
- 6/10Massac County High SchoolGrades: 9-12Distance: 10.9 mi
Schools provided by the listing agent
- High: Massac Unit 1
Source: MRED as distributed by MLS GRID. This data may not be complete. We recommend contacting the local school district to confirm school assignments for this home.
Get pre-qualified for a loan
At Zillow Home Loans, we can pre-qualify you in as little as 5 minutes with no impact to your credit score.An equal housing lender. NMLS #10287.
