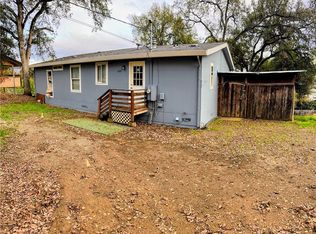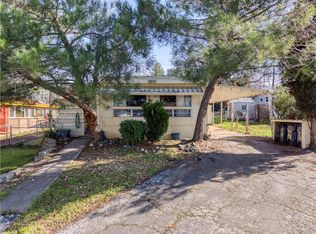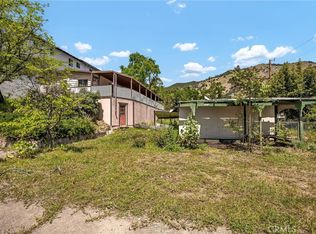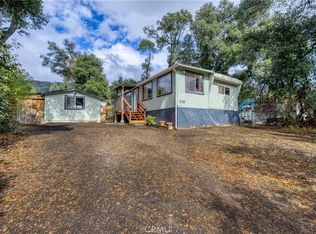Welcome to 6985 Floyd Way, a charming property in the heart of Lake County's lakeside town of Nice. Situated on a double lot, this property offers extra space, privacy, and potential — perfect for gardening, building an additional unit, or simply enjoying a spacious yard. Step inside to a cozy and comfortable living area and open kitchen with access to a wraparound deck. Bedroom and full bath upstairs plus additional room, full remodeled bath and laundry room downstairs. Whether you're looking for a weekend getaway, investment property, or full-time residence, this home offers an ideal mix of value and versatility. Just minutes from local parks, boat launches, and restaurants.
For sale
Listing Provided by:
JOHN MARTINDALE DRE #01155188 909-228-5255,
GS STRATEGIES, INC.,
Stacey Mattina DRE #01179551 707-262-1338,
Konocti Realty
Price cut: $10K (1/8)
$164,000
6985 Floyd Way, Nice, CA 95464
2beds
1,032sqft
Est.:
Single Family Residence
Built in 1968
9,583.2 Square Feet Lot
$-- Zestimate®
$159/sqft
$-- HOA
What's special
Open kitchenExtra spaceDouble lotFull remodeled bathWraparound deckLaundry room
- 300 days |
- 1,584 |
- 88 |
Zillow last checked: 8 hours ago
Listing updated: January 22, 2026 at 05:25pm
Listing Provided by:
JOHN MARTINDALE DRE #01155188 909-228-5255,
GS STRATEGIES, INC.,
Stacey Mattina DRE #01179551 707-262-1338,
Konocti Realty
Source: CRMLS,MLS#: IV25073938 Originating MLS: California Regional MLS
Originating MLS: California Regional MLS
Tour with a local agent
Facts & features
Interior
Bedrooms & bathrooms
- Bedrooms: 2
- Bathrooms: 2
- Full bathrooms: 2
- Main level bathrooms: 1
- Main level bedrooms: 1
Rooms
- Room types: Kitchen, Living Room, Dining Room
Bathroom
- Features: Separate Shower, Tub Shower
Kitchen
- Features: Laminate Counters
Heating
- Ductless
Cooling
- Ductless
Appliances
- Included: Electric Oven, Electric Range, Water Heater
- Laundry: Washer Hookup, Laundry Room
Features
- Separate/Formal Dining Room
- Flooring: Carpet, Laminate, Tile
- Has fireplace: No
- Fireplace features: None
- Common walls with other units/homes: No Common Walls
Interior area
- Total interior livable area: 1,032 sqft
Property
Parking
- Total spaces: 1
- Parking features: Covered, Carport, Driveway
- Carport spaces: 1
Accessibility
- Accessibility features: None
Features
- Levels: Two
- Stories: 2
- Entry location: 1
- Patio & porch: Deck
- Pool features: None
- Spa features: None
- Fencing: Wood
- Has view: Yes
- View description: Hills, Neighborhood
Lot
- Size: 9,583.2 Square Feet
- Features: Rectangular Lot
Details
- Additional parcels included: 031231250000
- Parcel number: 031231240000
- Zoning: R1
- Special conditions: Third Party Approval
Construction
Type & style
- Home type: SingleFamily
- Property subtype: Single Family Residence
Materials
- Frame, Vertical Siding
- Foundation: Raised
- Roof: Composition
Condition
- Fixer
- New construction: No
- Year built: 1968
Utilities & green energy
- Sewer: Public Sewer
- Water: Public
- Utilities for property: Electricity Connected, Natural Gas Connected, Sewer Connected, Water Connected, Overhead Utilities
Community & HOA
Community
- Features: Urban
- Security: Carbon Monoxide Detector(s), Smoke Detector(s)
Location
- Region: Nice
Financial & listing details
- Price per square foot: $159/sqft
- Tax assessed value: $177,362
- Annual tax amount: $2,337
- Date on market: 4/8/2025
- Cumulative days on market: 300 days
- Listing terms: Cash,Cash to New Loan,Conventional,Court Approval,FHA 203(k)
- Inclusions: N/A
- Exclusions: N/A
- Road surface type: Paved
Estimated market value
Not available
Estimated sales range
Not available
Not available
Price history
Price history
| Date | Event | Price |
|---|---|---|
| 1/8/2026 | Price change | $164,000-5.7%$159/sqft |
Source: | ||
| 9/22/2025 | Price change | $174,000-3.2%$169/sqft |
Source: | ||
| 7/8/2025 | Price change | $179,700-9.7%$174/sqft |
Source: | ||
| 5/22/2025 | Price change | $199,000-4.8%$193/sqft |
Source: | ||
| 4/8/2025 | Listed for sale | $208,990+22.9%$203/sqft |
Source: | ||
Public tax history
BuyAbility℠ payment
Est. payment
$984/mo
Principal & interest
$774
Property taxes
$153
Home insurance
$57
Climate risks
Neighborhood: 95464
Nearby schools
GreatSchools rating
- 4/10Upper Lake Elementary SchoolGrades: K-5Distance: 3.9 mi
- 2/10Upper Lake Middle SchoolGrades: 6-8Distance: 3.7 mi
- 4/10Upper Lake High SchoolGrades: 9-12Distance: 3.8 mi
- Loading
- Loading



