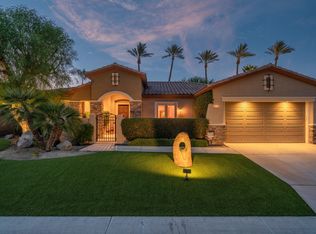Sold for $1,027,000
$1,027,000
69848 Matisse Rd, Cathedral City, CA 92234
4beds
2,389sqft
Residential, Single Family Residence
Built in 2004
9,583.2 Square Feet Lot
$1,023,000 Zestimate®
$430/sqft
$5,336 Estimated rent
Home value
$1,023,000
$931,000 - $1.13M
$5,336/mo
Zestimate® history
Loading...
Owner options
Explore your selling options
What's special
Welcome to this beautifully updated 4-bedroom, 4-bathroom home in the prestigious gated community of Montage at Mission Hills in Cathedral City. This stunning residence features a detached casita, perfect for guests, a home office, or a private retreat. Inside, the home has been thoughtfully renovated with new tile flooring throughout and fully remodeled bathrooms that blend style and functionality. A dramatic floor-to-ceiling granite fireplace wall anchors the spacious living area, while newly installed, unobstructed dual-pane windows bring in abundant natural light and frame scenic views. The kitchen is equipped with newer upgraded appliances, including a premium Wolf gas cooktop range, and opens seamlessly to the living and dining areas ideal for both entertaining and everyday living. Additional upgrades include newer zoned central air and heating systems, zoned water heaters, and bathroom skylights that brighten the interior. The garage has been enhanced with a newly painted floor and is equipped with a dedicated car charging station, offering convenience for electric vehicle owners. The home also includes a leased solar energy system, providing both sustainability and cost efficiency. The private backyard is an entertainer's dream, featuring a sparkling saltwater pool and spa, along with stunning mountain views that create a serene and luxurious outdoor living experience. As a resident of Montage, you'll enjoy low HOA dues that include a Social and Fitness Membership to Mission Hills Country Club, with golf access available separately. This move-in ready property offers a rare combination of luxury, comfort, and location in one of the Coachella Valley's most desirable communities.
Zillow last checked: 8 hours ago
Listing updated: October 07, 2025 at 11:26am
Listed by:
Larry Walter DRE # 02021100 760-459-5292,
Keller Williams Luxury Homes 760-322-2286
Bought with:
John Majkrzak, DRE # 01957985
BD Homes-The Paul Kaplan Group
Source: CLAW,MLS#: 25570507PS
Facts & features
Interior
Bedrooms & bathrooms
- Bedrooms: 4
- Bathrooms: 4
- Full bathrooms: 3
- 1/2 bathrooms: 1
Heating
- Central, Zoned
Cooling
- Central Air, Zoned
Appliances
- Included: Dishwasher, Dryer, Microwave, Range/Oven, Refrigerator, Washer
- Laundry: Laundry Room
Features
- Flooring: Tile
- Number of fireplaces: 2
- Fireplace features: Living Room, Patio
Interior area
- Total structure area: 2,389
- Total interior livable area: 2,389 sqft
Property
Parking
- Total spaces: 2
- Parking features: Garage - 2 Car
- Garage spaces: 2
Features
- Levels: One
- Stories: 1
- Has private pool: Yes
- Pool features: In Ground, Salt Water, Private
- Has spa: Yes
- Spa features: Private, In Ground
- Fencing: Block
- Has view: Yes
- View description: Mountain(s)
Lot
- Size: 9,583 sqft
Details
- Additional structures: None
- Parcel number: 674670005
- Special conditions: Standard
Construction
Type & style
- Home type: SingleFamily
- Architectural style: Contemporary
- Property subtype: Residential, Single Family Residence
Materials
- Stucco
- Roof: Flat
Condition
- Year built: 2004
Utilities & green energy
- Electric: 220 Volt Location (In Garage)
Community & neighborhood
Location
- Region: Cathedral City
HOA & financial
HOA
- Has HOA: Yes
- HOA fee: $340 monthly
Price history
| Date | Event | Price |
|---|---|---|
| 10/7/2025 | Sold | $1,027,000-6.6%$430/sqft |
Source: | ||
| 9/26/2025 | Pending sale | $1,100,000$460/sqft |
Source: | ||
| 9/8/2025 | Contingent | $1,100,000$460/sqft |
Source: | ||
| 7/29/2025 | Listed for sale | $1,100,000+88%$460/sqft |
Source: | ||
| 3/13/2020 | Sold | $585,000-2.3%$245/sqft |
Source: | ||
Public tax history
| Year | Property taxes | Tax assessment |
|---|---|---|
| 2025 | $8,537 -0.9% | $639,779 +2% |
| 2024 | $8,616 -0.2% | $627,235 +2% |
| 2023 | $8,635 +2.1% | $614,937 +2% |
Find assessor info on the county website
Neighborhood: 92234
Nearby schools
GreatSchools rating
- 7/10Rancho Mirage Elementary SchoolGrades: K-5Distance: 3.4 mi
- 4/10Nellie N. Coffman Middle SchoolGrades: 6-8Distance: 0.8 mi
- 5/10Cathedral City High SchoolGrades: 9-12Distance: 1.3 mi
Get a cash offer in 3 minutes
Find out how much your home could sell for in as little as 3 minutes with a no-obligation cash offer.
Estimated market value
$1,023,000
