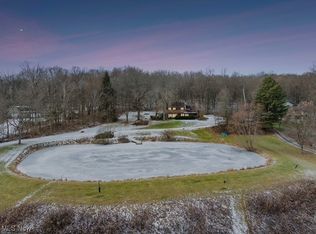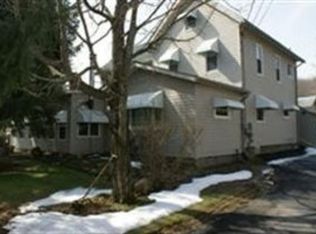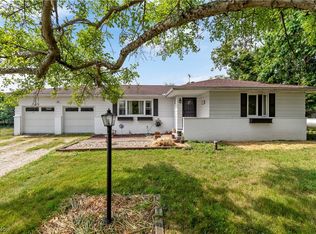Sold for $400,000
$400,000
6984 River Styx Rd, Medina, OH 44256
4beds
2,682sqft
Single Family Residence
Built in 1974
5.25 Acres Lot
$510,900 Zestimate®
$149/sqft
$2,789 Estimated rent
Home value
$510,900
$465,000 - $557,000
$2,789/mo
Zestimate® history
Loading...
Owner options
Explore your selling options
What's special
Welcome to your private retreat, nestled on 5.25 picturesque, wooded acres featuring a tranquil pond. As you step inside, you'll be greeted by a large family room adorned with a charming wood ceiling and a warm wood-burning fireplace. A convenient half bath is also located on this level, adding to the functionality of the space. On the second floor, you'll find an expansive living area and a spacious eat-in kitchen, both designed for comfort and entertaining. Multiple decks extend from this level, inviting you to enjoy outdoor gatherings amidst the serene natural surroundings. This level also includes three generously sized bedrooms and a full bath, providing ample space for family and guests. Ascend to the third floor, where a master suite awaits. This private oasis features a cozy sitting room, a full bath, and a walk-in closet, offering a perfect blend of comfort and privacy. Windows and doors have been updated, enhancing the home's appeal and energy efficiency. While this charming residence may benefit from some modernization, with a little love and vision, it has the potential to become a truly remarkable home in a stunning setting. Brand new septic system, March 2025! Embrace the opportunity to create your dream sanctuary in this beautiful location!
Zillow last checked: 8 hours ago
Listing updated: April 29, 2025 at 10:35am
Listed by:
Keith J Ramach kjr@keithramach.com216-973-0892,
Howard Hanna,
Gregg M Wasilko 440-521-1757,
Howard Hanna
Bought with:
Jose Medina, 2002013465
Keller Williams Legacy Group Realty
Source: MLS Now,MLS#: 5108491Originating MLS: Akron Cleveland Association of REALTORS
Facts & features
Interior
Bedrooms & bathrooms
- Bedrooms: 4
- Bathrooms: 3
- Full bathrooms: 2
- 1/2 bathrooms: 1
- Main level bathrooms: 1
- Main level bedrooms: 3
Primary bedroom
- Description: Flooring: Carpet
- Level: Third
- Dimensions: 15 x 14
Bedroom
- Description: Flooring: Carpet
- Level: Second
- Dimensions: 14 x 13
Bedroom
- Description: Flooring: Carpet
- Level: Second
- Dimensions: 14 x 11
Bedroom
- Description: Flooring: Carpet
- Level: Second
- Dimensions: 12 x 10
Other
- Description: Flooring: Carpet
- Level: Third
- Dimensions: 15 x 13
Entry foyer
- Description: Flooring: Tile
- Level: First
- Dimensions: 11 x 9
Family room
- Description: Flooring: Carpet
- Features: Fireplace
- Level: First
- Dimensions: 24 x 17
Kitchen
- Description: Flooring: Tile
- Level: Second
- Dimensions: 21 x 12
Laundry
- Description: Flooring: Linoleum
- Level: First
- Dimensions: 12 x 11
Living room
- Description: Flooring: Carpet
- Level: Second
- Dimensions: 25 x 17
Heating
- Electric, Heat Pump
Cooling
- Central Air, Heat Pump
Appliances
- Included: Built-In Oven, Cooktop, Dryer, Dishwasher, Disposal, Refrigerator, Water Softener, Washer
- Laundry: Laundry Room, Laundry Tub, Sink
Features
- Windows: Double Pane Windows
- Has basement: No
- Number of fireplaces: 1
- Fireplace features: Family Room, Masonry, Wood Burning
Interior area
- Total structure area: 2,682
- Total interior livable area: 2,682 sqft
- Finished area above ground: 2,682
Property
Parking
- Parking features: Attached, Garage, Garage Door Opener, Paved, Water Available
- Attached garage spaces: 2
Features
- Levels: Three Or More,Multi/Split
- Patio & porch: Deck
- Exterior features: Storage
- Has view: Yes
- View description: Rural, Trees/Woods
Lot
- Size: 5.25 Acres
- Features: Sloped Down, Private, Pond on Lot, Wooded
Details
- Additional structures: Shed(s)
- Parcel number: 03011D21004
Construction
Type & style
- Home type: SingleFamily
- Architectural style: Contemporary,Colonial,Split Level
- Property subtype: Single Family Residence
Materials
- Wood Siding
- Roof: Asphalt,Fiberglass
Condition
- Year built: 1974
Utilities & green energy
- Sewer: Septic Tank
- Water: Well
Community & neighborhood
Location
- Region: Medina
Other
Other facts
- Listing agreement: Exclusive Right To Sell
- Listing terms: Cash,Conventional
Price history
| Date | Event | Price |
|---|---|---|
| 4/29/2025 | Sold | $400,000-4.7%$149/sqft |
Source: MLS Now #5108491 Report a problem | ||
| 3/31/2025 | Pending sale | $419,900$157/sqft |
Source: MLS Now #5108491 Report a problem | ||
| 3/21/2025 | Listed for sale | $419,900+5%$157/sqft |
Source: MLS Now #5108491 Report a problem | ||
| 11/7/2024 | Listing removed | $399,900$149/sqft |
Source: MLS Now #5076581 Report a problem | ||
| 10/24/2024 | Pending sale | $399,900$149/sqft |
Source: MLS Now #5076581 Report a problem | ||
Public tax history
| Year | Property taxes | Tax assessment |
|---|---|---|
| 2024 | $6,155 +28.2% | $112,930 |
| 2023 | $4,799 -1.2% | $112,930 |
| 2022 | $4,857 +9.6% | $112,930 +26% |
Find assessor info on the county website
Neighborhood: 44256
Nearby schools
GreatSchools rating
- 7/10Ralph E. Waite Elementary SchoolGrades: K-5Distance: 3.1 mi
- 7/10A. I. Root Middle SchoolGrades: 6-8Distance: 4.5 mi
- 7/10Medina High SchoolGrades: 9-12Distance: 4.8 mi
Schools provided by the listing agent
- District: Medina CSD - 5206
Source: MLS Now. This data may not be complete. We recommend contacting the local school district to confirm school assignments for this home.
Get a cash offer in 3 minutes
Find out how much your home could sell for in as little as 3 minutes with a no-obligation cash offer.
Estimated market value
$510,900


