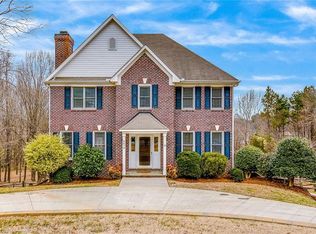Sold for $400,000 on 11/19/24
$400,000
6984 Bridgewood Rd, Clemmons, NC 27012
4beds
3,082sqft
Stick/Site Built, Residential, Single Family Residence
Built in 1983
0.89 Acres Lot
$406,300 Zestimate®
$--/sqft
$2,346 Estimated rent
Home value
$406,300
$370,000 - $447,000
$2,346/mo
Zestimate® history
Loading...
Owner options
Explore your selling options
What's special
4 Bedroom, 3 Full Bath Ranch in the popular Clemmons West Neighborhood. Featuring: a large backyard, a new roof, fresh paint, new HVAC unit in 2023, vaulted ceiling in the living room giving an open and airy feel, large deck perfect for outdoor entertaining, a large finished basement with huge rec room, perfect for a home gym, entertainment space, or kids' play area, featuring a wet bar, 2-car garage with additional parking space outside perfect for a camper or RV, modern kitchen with two pantry's for extra storage, outdoor amenities includes a kids play set in the backyard, a fenced yard and a neighborhood pool you can join for summer fun and relaxation. This home combines comfort, convenience and space, making it perfect for a growing family or anyone who enjoys a large, well-maintained property. The fireplace is not operational.
Zillow last checked: 8 hours ago
Listing updated: November 20, 2024 at 05:30am
Listed by:
James W. Patella 336-682-1799,
Howard Hanna Allen Tate - Winston Salem
Bought with:
Kelli Phillips, 298178
RE/MAX Realty Consultants
Source: Triad MLS,MLS#: 1154932 Originating MLS: Winston-Salem
Originating MLS: Winston-Salem
Facts & features
Interior
Bedrooms & bathrooms
- Bedrooms: 4
- Bathrooms: 3
- Full bathrooms: 3
- Main level bathrooms: 2
Primary bedroom
- Level: Main
- Dimensions: 16.92 x 16.17
Bedroom 2
- Level: Main
- Dimensions: 11.83 x 111.92
Bedroom 3
- Level: Main
- Dimensions: 11.83 x 11.92
Bedroom 4
- Level: Basement
- Dimensions: 15 x 13.5
Breakfast
- Level: Main
- Dimensions: 11.83 x 8.67
Den
- Level: Main
- Dimensions: 15.75 x 15.5
Dining room
- Level: Main
- Dimensions: 12.92 x 11.83
Entry
- Level: Main
- Dimensions: 10.58 x 7.5
Kitchen
- Level: Main
- Dimensions: 11.83 x 11.83
Laundry
- Level: Basement
- Dimensions: 13.58 x 7.92
Living room
- Level: Main
- Dimensions: 15.75 x 11.92
Recreation room
- Level: Basement
- Dimensions: 27.92 x 19.42
Heating
- Heat Pump, Electric
Cooling
- Central Air
Appliances
- Included: Dishwasher, Free-Standing Range, Electric Water Heater
- Laundry: Dryer Connection, Laundry Chute, In Basement, Washer Hookup
Features
- Ceiling Fan(s), Dead Bolt(s), Pantry, Vaulted Ceiling(s), Wet Bar
- Flooring: Carpet, Laminate
- Basement: Partially Finished, Basement
- Attic: Permanent Stairs
- Has fireplace: No
Interior area
- Total structure area: 3,965
- Total interior livable area: 3,082 sqft
- Finished area above ground: 2,018
- Finished area below ground: 1,064
Property
Parking
- Total spaces: 2
- Parking features: Garage, Driveway, Basement
- Attached garage spaces: 2
- Has uncovered spaces: Yes
Features
- Levels: One
- Stories: 1
- Patio & porch: Porch
- Pool features: Community
- Fencing: Fenced
Lot
- Size: 0.89 Acres
Details
- Parcel number: 5882924807
- Zoning: RS15
- Special conditions: Owner Sale
Construction
Type & style
- Home type: SingleFamily
- Architectural style: Ranch
- Property subtype: Stick/Site Built, Residential, Single Family Residence
Materials
- Brick
Condition
- Year built: 1983
Utilities & green energy
- Sewer: Septic Tank
- Water: Public
Community & neighborhood
Security
- Security features: Smoke Detector(s)
Location
- Region: Clemmons
- Subdivision: Clemmons West
Other
Other facts
- Listing agreement: Exclusive Right To Sell
- Listing terms: Cash,Conventional,FHA,VA Loan
Price history
| Date | Event | Price |
|---|---|---|
| 11/19/2024 | Sold | $400,000-3.6% |
Source: | ||
| 10/4/2024 | Pending sale | $415,000 |
Source: | ||
| 10/3/2024 | Price change | $415,000-2.4%$135/sqft |
Source: | ||
| 9/11/2024 | Listed for sale | $425,000+148.5% |
Source: | ||
| 8/19/2003 | Sold | $171,000 |
Source: | ||
Public tax history
| Year | Property taxes | Tax assessment |
|---|---|---|
| 2025 | $3,364 +31.8% | $424,300 +60% |
| 2024 | $2,553 +2.1% | $265,200 |
| 2023 | $2,500 | $265,200 |
Find assessor info on the county website
Neighborhood: 27012
Nearby schools
GreatSchools rating
- 8/10Clemmons ElementaryGrades: PK-5Distance: 1.6 mi
- 4/10Clemmons MiddleGrades: 6-8Distance: 3.3 mi
- 8/10West Forsyth HighGrades: 9-12Distance: 4.2 mi
Schools provided by the listing agent
- Elementary: Clemmons
- Middle: Clemmons
- High: West Forsyth
Source: Triad MLS. This data may not be complete. We recommend contacting the local school district to confirm school assignments for this home.
Get a cash offer in 3 minutes
Find out how much your home could sell for in as little as 3 minutes with a no-obligation cash offer.
Estimated market value
$406,300
Get a cash offer in 3 minutes
Find out how much your home could sell for in as little as 3 minutes with a no-obligation cash offer.
Estimated market value
$406,300
