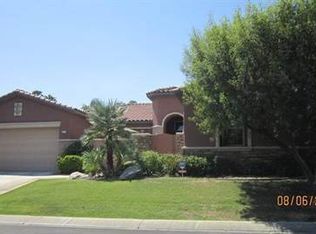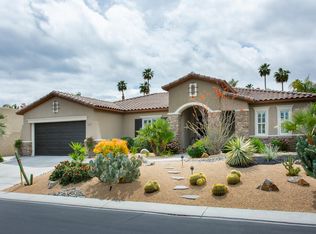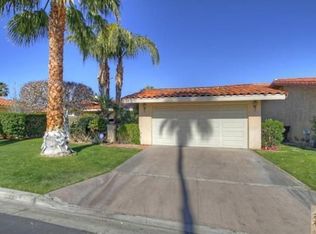Welcome home to Montage at Mission Hills! This meticulously maintained Picasso Plan features 3,388 sq.ft. 5BD/4BA including a Casita. Your privacy begins with a gated courtyard, covered area and outdoor fireplace. This spacious home enjoys a fully equipped open kitchen with an eat in area and breakfast bar. The adjacent living area also features a fireplace and built in entertainment center. There is a separate formal dining room and formal living room that could be used as an office.The spacious master suite has a separate shower and oversized tub with two large walk-in closets. The low maintenance yard has a sparkling saltwater pebble tec pool, a Swim Cool Cooling Tower and putting green with stamped concrete and paver deck areas. The home does have solar. Montage enjoys a low HOA that includes fitness and social membership to Mission Hills CC. The BEST VALUE for the price per sq.ft. currently on the market in Montage.
This property is off market, which means it's not currently listed for sale or rent on Zillow. This may be different from what's available on other websites or public sources.


