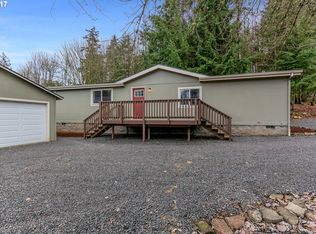Sold
$235,000
69831 Nicolai Cutoff Rd, Rainier, OR 97048
3beds
1,518sqft
Residential, Single Family Residence
Built in 1910
1.21 Acres Lot
$299,900 Zestimate®
$155/sqft
$2,086 Estimated rent
Home value
$299,900
$261,000 - $339,000
$2,086/mo
Zestimate® history
Loading...
Owner options
Explore your selling options
What's special
Please no drive bys and appointment only. DO NOT drive up the driveway without an appointment to view. This home was the old Enterprise School house from 1832-1910. There are some original characteristics features like the wood floors still in place. Improvements include kitchen, vinyl windows, leaf guard gutters and water filtration system including UV. Property has foundation and siding repairs needed. All outbuildings to be removed prior to closing. Spring feed water source. Two tax lots for a total of 1.21 acres. Cash or rehab only.
Zillow last checked: 8 hours ago
Listing updated: October 30, 2023 at 07:52am
Listed by:
Lea Chitwood 503-730-4554,
RE/MAX Powerpros
Bought with:
Melissa Jaques, 201236758
John L Scott
Source: RMLS (OR),MLS#: 23104625
Facts & features
Interior
Bedrooms & bathrooms
- Bedrooms: 3
- Bathrooms: 1
- Full bathrooms: 1
- Main level bathrooms: 1
Primary bedroom
- Features: Ceiling Fan, Deck, French Doors, Closet, Wallto Wall Carpet
- Level: Main
Bedroom 2
- Features: Closet, Wood Floors
- Level: Main
Bedroom 3
- Features: Closet, Wallto Wall Carpet
- Level: Main
Dining room
- Features: Pantry, Vinyl Floor
- Level: Main
Family room
- Features: Builtin Features
- Level: Main
Kitchen
- Features: Appliance Garage, Dishwasher, Island, Free Standing Range, Free Standing Refrigerator, Vinyl Floor
- Level: Main
Living room
- Features: Deck, French Doors, Hardwood Floors, High Ceilings
- Level: Main
Office
- Level: Main
Heating
- Forced Air
Cooling
- Central Air
Appliances
- Included: Appliance Garage, Dishwasher, Free-Standing Range, Free-Standing Refrigerator, Water Purifier, Electric Water Heater
- Laundry: Laundry Room
Features
- Ceiling Fan(s), High Ceilings, High Speed Internet, Closet, Pantry, Built-in Features, Kitchen Island
- Flooring: Hardwood, Vinyl, Wall to Wall Carpet, Wood
- Doors: French Doors
- Windows: Aluminum Frames, Vinyl Frames
- Basement: Crawl Space
Interior area
- Total structure area: 1,518
- Total interior livable area: 1,518 sqft
Property
Parking
- Parking features: Driveway, RV Access/Parking
- Has uncovered spaces: Yes
Accessibility
- Accessibility features: Ground Level, Minimal Steps, One Level, Parking, Accessibility
Features
- Stories: 1
- Patio & porch: Deck
- Exterior features: Garden, Yard
- Has view: Yes
- View description: Trees/Woods, Valley
Lot
- Size: 1.21 Acres
- Features: Gentle Sloping, Level, Sloped, Trees, Acres 1 to 3
Details
- Additional structures: RVParking
- Additional parcels included: 21140
- Parcel number: 21141
- Zoning: PF-80
Construction
Type & style
- Home type: SingleFamily
- Architectural style: Farmhouse
- Property subtype: Residential, Single Family Residence
Materials
- Lap Siding, Wood Siding
- Foundation: Block, Concrete Perimeter, Pillar/Post/Pier
- Roof: Composition
Condition
- Resale
- New construction: No
- Year built: 1910
Utilities & green energy
- Gas: Gas
- Sewer: Septic Tank
- Water: Spring
Community & neighborhood
Location
- Region: Rainier
Other
Other facts
- Listing terms: Cash,Rehab
- Road surface type: Paved
Price history
| Date | Event | Price |
|---|---|---|
| 10/27/2023 | Sold | $235,000-13%$155/sqft |
Source: | ||
| 8/31/2023 | Pending sale | $270,000$178/sqft |
Source: | ||
| 8/9/2023 | Price change | $270,000-10%$178/sqft |
Source: | ||
| 7/8/2023 | Listed for sale | $299,900+152.2%$198/sqft |
Source: | ||
| 2/25/2019 | Sold | $118,900$78/sqft |
Source: Public Record Report a problem | ||
Public tax history
| Year | Property taxes | Tax assessment |
|---|---|---|
| 2024 | $1,954 -1.7% | $174,470 +3% |
| 2023 | $1,987 +5.2% | $169,390 +3% |
| 2022 | $1,890 +3% | $164,460 +3% |
Find assessor info on the county website
Neighborhood: 97048
Nearby schools
GreatSchools rating
- 4/10Hudson Park Elementary SchoolGrades: K-6Distance: 7.5 mi
- 6/10Rainier Jr/Sr High SchoolGrades: 7-12Distance: 7.6 mi
Schools provided by the listing agent
- Elementary: Hudson Park
- Middle: Rainier
- High: Rainier
Source: RMLS (OR). This data may not be complete. We recommend contacting the local school district to confirm school assignments for this home.

Get pre-qualified for a loan
At Zillow Home Loans, we can pre-qualify you in as little as 5 minutes with no impact to your credit score.An equal housing lender. NMLS #10287.
