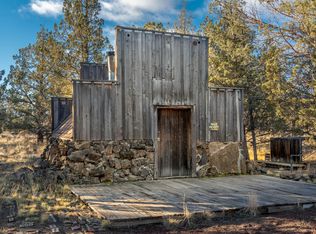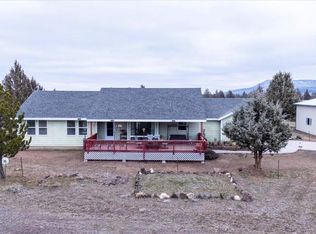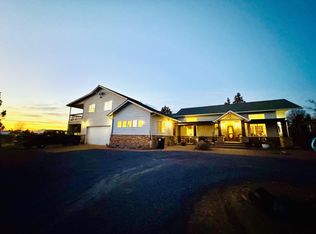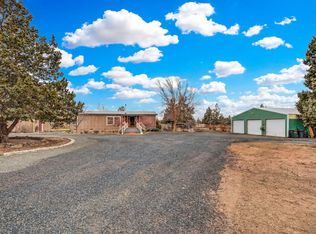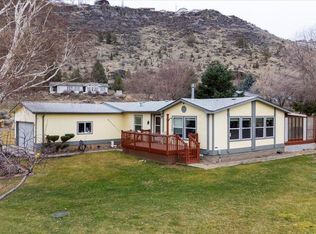Contact Donna by phone for viewing.
Realtor's welcome. Don’t miss out on this opportunity to live in the desirable Crooked River Ranch area with manicured acreage and mature landscaping. This property features 5.2 acres fully fenced, an attached 2 car garage and a 6-car shop w/2 RV bays and a spacious turnaround area for parking. Inside this large triple-wide manufactured home you will find 3 bedrooms and 2.5 bathrooms as well as a large kitchen with new appliances and a spacious dining area. Additionally, there’s a room addition ideal for an office or flex space. The primary suite is highlighted by a private deck, soaking tub and walk-in closet. Property is located only 21 minutes from Redmond and 42 minutes from Bend also 15 minutes from Smith Rock State Park. On the Ranch, discover Steelhead Falls a great place for hiking, camping and fishing. Crooked River Ranch also boasts a golf course, 2 campgrounds and a community pool along with other amenities.
For sale by owner
$685,000
6983 SW Mustang Rd, Terrebonne, OR 97760
3beds
2,536sqft
Est.:
MobileManufactured
Built in 1999
5 Acres Lot
$-- Zestimate®
$270/sqft
$52/mo HOA
What's special
Manicured acreageWalk-in closetSpacious dining areaSoaking tubMature landscaping
- 16 days |
- 739 |
- 30 |
Listed by:
Property Owner (505) 328-1823
Facts & features
Interior
Bedrooms & bathrooms
- Bedrooms: 3
- Bathrooms: 3
- Full bathrooms: 2
- 1/2 bathrooms: 1
Appliances
- Included: Dishwasher, Dryer, Garbage disposal, Microwave, Range / Oven, Refrigerator, Washer
Features
- Flooring: Carpet
- Basement: None
Interior area
- Total interior livable area: 2,536 sqft
Property
Parking
- Parking features: Garage - Attached, Garage - Detached
Lot
- Size: 5 Acres
Details
- Parcel number: 131226B000400
Construction
Type & style
- Home type: MobileManufactured
Condition
- New construction: No
- Year built: 1999
Community & HOA
HOA
- Has HOA: Yes
- HOA fee: $52 monthly
Location
- Region: Terrebonne
Financial & listing details
- Price per square foot: $270/sqft
- Tax assessed value: $629,220
- Annual tax amount: $2,850
- Date on market: 2/2/2026
Property Owner
(505) 328-1823
By pressing Contact owner, you agree that the property owner identified above may call/text you about your search, which may involve use of automated means and pre-recorded/artificial voices. You don't need to consent as a condition of buying any property, goods, or services. Message/data rates may apply. You also agree to our Terms of Use. Zillow does not endorse any real estate professionals. We may share information about your recent and future site activity with your agent to help them understand what you're looking for in a home.
Estimated market value
Not available
Estimated sales range
Not available
$2,454/mo
Price history
Price history
| Date | Event | Price |
|---|---|---|
| 2/2/2026 | Listed for sale | $685,000$270/sqft |
Source: Owner Report a problem | ||
| 12/2/2025 | Listing removed | -- |
Source: Owner Report a problem | ||
| 7/8/2025 | Price change | $685,000-2.1%$270/sqft |
Source: Owner Report a problem | ||
| 5/6/2025 | Listed for sale | $700,000+22.8%$276/sqft |
Source: | ||
| 11/18/2021 | Sold | $570,000+0.9%$225/sqft |
Source: | ||
| 10/22/2021 | Pending sale | $565,000$223/sqft |
Source: | ||
| 10/20/2021 | Listed for sale | $565,000+0.1%$223/sqft |
Source: | ||
| 8/26/2021 | Sold | $564,500$223/sqft |
Source: | ||
Public tax history
Public tax history
| Year | Property taxes | Tax assessment |
|---|---|---|
| 2024 | $2,850 +3.7% | $163,200 +3% |
| 2023 | $2,748 +3.1% | $158,450 +3% |
| 2022 | $2,666 +4.9% | $153,840 +3% |
| 2021 | $2,543 -40% | $149,364 -39.6% |
| 2020 | $4,238 +7.9% | $247,250 +6.1% |
| 2018 | $3,927 +3.3% | $233,070 +3% |
| 2017 | $3,802 +1.4% | $226,290 +3% |
| 2016 | $3,750 +3% | $219,700 +3% |
| 2015 | $3,640 +3.4% | $213,310 +3% |
| 2014 | $3,521 +3.5% | $207,100 +3% |
| 2013 | $3,401 -0.3% | $201,070 +3% |
| 2012 | $3,412 +1.3% | $195,220 +2.4% |
| 2011 | $3,369 +3% | $190,650 +3% |
| 2010 | $3,271 | $185,100 |
| 2009 | -- | $185,100 |
Find assessor info on the county website
BuyAbility℠ payment
Est. payment
$3,676/mo
Principal & interest
$3202
Property taxes
$422
HOA Fees
$52
Climate risks
Neighborhood: 97760
Nearby schools
GreatSchools rating
- 6/10Terrebonne Community SchoolGrades: K-5Distance: 6.4 mi
- 4/10Elton Gregory Middle SchoolGrades: 6-8Distance: 9.1 mi
- 4/10Redmond High SchoolGrades: 9-12Distance: 11 mi
- Loading
