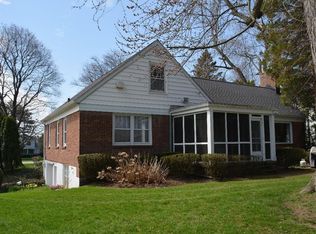Closed
$300,000
6983 Chestnut Ridge Rd, Lockport, NY 14094
3beds
1,828sqft
Single Family Residence
Built in 1927
2.5 Acres Lot
$322,100 Zestimate®
$164/sqft
$2,018 Estimated rent
Home value
$322,100
$303,000 - $341,000
$2,018/mo
Zestimate® history
Loading...
Owner options
Explore your selling options
What's special
Welcome to this Classic Dutch Colonial Architecture at 6983 Chestnut Ridge, Lockport, New York!
Highlight features include 2.5 acres of Manicured Landscaping Beyond the Hedgerow, Classic Interior Wood Moulding Profiles, Abundance of Interior Natural Light, Full Wrap Around Driveway Front to Back and 2.5 Car Pole Barn and Garage. This home tugs at you with 3 spacious bedrooms on the 2nd floor with open landing design, attic staircase access, 1 full bathroom, living room with fireplace overlooking park like backyard with walkout entry onto side covered porch. Additional features include a den/study, dining room, classic country kitchen and cabinetry, front foyer area leading into spacious open area parlor. Improvements include Vinyl Siding, Windows, Central Air Conditioning, Roof, Furnace, Electric, Hot Water Tank, Drain Tile System and Municipal Sewer to be completed by October 2023. Leading You Home! Offers due Tuesday, September 12th, 2023 by 10 a.m.
Zillow last checked: 8 hours ago
Listing updated: November 21, 2023 at 10:35am
Listed by:
John Gatas 716-218-3146,
Keller Williams Realty WNY
Bought with:
Kathleen M DiMillo, 40DI1122430
HUNT Real Estate Corporation
Source: NYSAMLSs,MLS#: B1494857 Originating MLS: Buffalo
Originating MLS: Buffalo
Facts & features
Interior
Bedrooms & bathrooms
- Bedrooms: 3
- Bathrooms: 1
- Full bathrooms: 1
Heating
- Gas, Forced Air
Cooling
- Central Air
Appliances
- Included: Gas Oven, Gas Range, Gas Water Heater, Refrigerator
- Laundry: In Basement
Features
- Den, Separate/Formal Dining Room, Eat-in Kitchen, Separate/Formal Living Room
- Flooring: Carpet, Hardwood, Varies, Vinyl
- Basement: Full,Sump Pump
- Has fireplace: No
Interior area
- Total structure area: 1,828
- Total interior livable area: 1,828 sqft
Property
Parking
- Total spaces: 2.5
- Parking features: Detached, Garage, Other
- Garage spaces: 2.5
Features
- Levels: Two
- Stories: 2
- Patio & porch: Open, Porch
- Exterior features: Blacktop Driveway, Private Yard, See Remarks
Lot
- Size: 2.50 Acres
- Dimensions: 137 x 843
- Features: Rectangular, Rectangular Lot, Residential Lot
Details
- Parcel number: 2926001100010001011000
- Special conditions: Estate
Construction
Type & style
- Home type: SingleFamily
- Architectural style: Colonial,Traditional
- Property subtype: Single Family Residence
Materials
- Vinyl Siding, Copper Plumbing
- Foundation: Stone
- Roof: Asphalt
Condition
- Resale
- Year built: 1927
Utilities & green energy
- Electric: Circuit Breakers
- Sewer: Septic Tank
- Water: Connected, Public
- Utilities for property: Water Connected
Community & neighborhood
Location
- Region: Lockport
Other
Other facts
- Listing terms: Cash,Conventional,FHA,USDA Loan,VA Loan
Price history
| Date | Event | Price |
|---|---|---|
| 11/13/2023 | Sold | $300,000+9.1%$164/sqft |
Source: | ||
| 9/19/2023 | Pending sale | $274,900$150/sqft |
Source: | ||
| 9/12/2023 | Contingent | $274,900$150/sqft |
Source: | ||
| 9/5/2023 | Listed for sale | $274,900$150/sqft |
Source: | ||
Public tax history
| Year | Property taxes | Tax assessment |
|---|---|---|
| 2024 | -- | $240,000 +13.7% |
| 2023 | -- | $211,000 +9.9% |
| 2022 | -- | $192,000 +18.5% |
Find assessor info on the county website
Neighborhood: 14094
Nearby schools
GreatSchools rating
- 8/10Roy Kelley Elementary SchoolGrades: K-4Distance: 1.7 mi
- 7/10North Park Junior High SchoolGrades: 7-8Distance: 2.8 mi
- 5/10Lockport High SchoolGrades: 9-12Distance: 2.7 mi
Schools provided by the listing agent
- High: Lockport High
- District: Lockport
Source: NYSAMLSs. This data may not be complete. We recommend contacting the local school district to confirm school assignments for this home.

