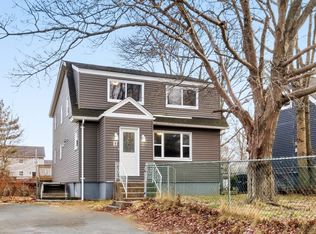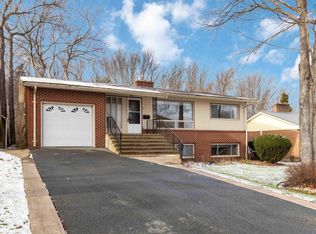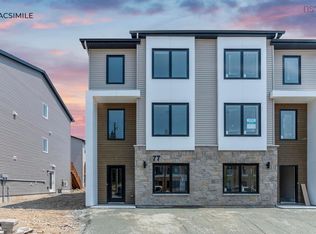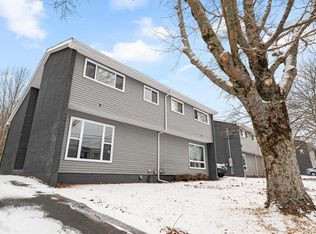6983 Chebucto Rd, Halifax, NS B3L 1M6
What's special
- 178 days |
- 101 |
- 3 |
Zillow last checked: 8 hours ago
Listing updated: November 20, 2025 at 05:51pm
James Gilfoy,
Prescott Real Estate Limited Brokerage
Facts & features
Interior
Bedrooms & bathrooms
- Bedrooms: 8
- Bathrooms: 3
- Full bathrooms: 3
- Main level bathrooms: 1
- Main level bedrooms: 3
Bedroom
- Level: Main
- Area: 141.57
- Dimensions: 14.3 x 9.9
Bedroom 1
- Level: Main
- Area: 105.6
- Dimensions: 12 x 8.8
Bedroom 2
- Level: Main
- Area: 175.42
- Dimensions: 17.9 x 9.8
Bedroom 3
- Level: Second
- Area: 136.08
- Dimensions: 8.1 x 16.8
Bedroom 4
- Level: Second
- Area: 130.13
- Dimensions: 9.1 x 14.3
Bedroom 5
- Level: Second
- Area: 103.68
- Dimensions: 12.8 x 8.1
Bathroom
- Level: Main
- Area: 41.25
- Dimensions: 7.5 x 5.5
Bathroom 1
- Level: Second
- Area: 29.67
- Dimensions: 4.3 x 6.9
Bathroom 2
- Level: Basement
- Area: 27.9
- Dimensions: 6.2 x 4.5
Family room
- Level: Basement
- Area: 115.54
- Dimensions: 10.9 x 10.6
Kitchen
- Level: Main
- Area: 232.26
- Dimensions: 23.7 x 9.8
Heating
- Baseboard, Hot Water, Radiant
Features
- High Speed Internet, Master Downstairs
- Flooring: Ceramic Tile, Concrete, Laminate
- Basement: Finished,Walk-Out Access
Interior area
- Total structure area: 1,820
- Total interior livable area: 1,820 sqft
- Finished area above ground: 1,820
Property
Parking
- Parking features: Detached
- Has garage: Yes
- Details: Garage Details(Fully Detached Single Car Garage, Wired For Power)
Features
- Levels: 2 Storey
- Stories: 2
Lot
- Size: 3,301.85 Square Feet
- Features: Under 0.5 Acres
Details
- Parcel number: 00013862
- Zoning: ER-3
- Other equipment: Fuel Tank(s)
Construction
Type & style
- Home type: SingleFamily
- Property subtype: Single Family Residence
Materials
- Aluminum Siding, Vinyl Siding
- Roof: Asphalt
Condition
- New construction: No
- Year built: 94
Utilities & green energy
- Sewer: Municipal
- Water: Municipal
- Utilities for property: Cable Connected, Electricity Connected, Phone Connected, Other, Propane
Community & HOA
Location
- Region: Halifax
Financial & listing details
- Price per square foot: C$346/sqft
- Tax assessed value: C$269,300
- Price range: C$629.9K - C$629.9K
- Date on market: 7/18/2025
- Ownership: Freehold
- Electric utility on property: Yes
(902) 210-5793
By pressing Contact Agent, you agree that the real estate professional identified above may call/text you about your search, which may involve use of automated means and pre-recorded/artificial voices. You don't need to consent as a condition of buying any property, goods, or services. Message/data rates may apply. You also agree to our Terms of Use. Zillow does not endorse any real estate professionals. We may share information about your recent and future site activity with your agent to help them understand what you're looking for in a home.
Price history
Price history
| Date | Event | Price |
|---|---|---|
| 11/21/2025 | Listed for sale | C$629,900C$346/sqft |
Source: | ||
| 11/10/2025 | Contingent | C$629,900C$346/sqft |
Source: | ||
| 7/18/2025 | Listed for sale | C$629,900+129.9%C$346/sqft |
Source: | ||
| 8/18/2016 | Sold | C$274,000C$151/sqft |
Source: Public Record Report a problem | ||
Public tax history
Public tax history
| Year | Property taxes | Tax assessment |
|---|---|---|
| 2019 | -- | C$269,300 |
Climate risks
Neighborhood: B3L
Nearby schools
GreatSchools rating
No schools nearby
We couldn't find any schools near this home.
- Loading



